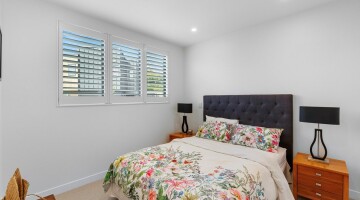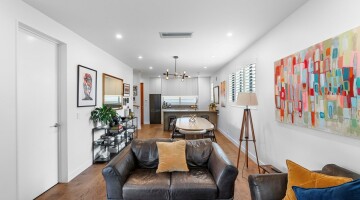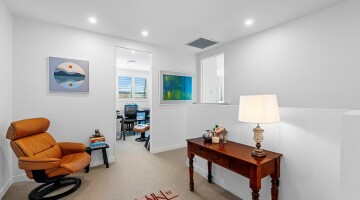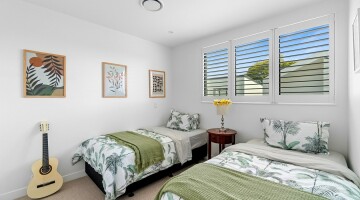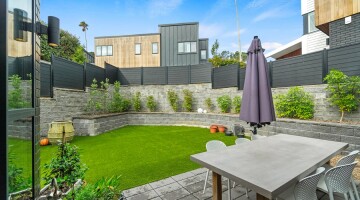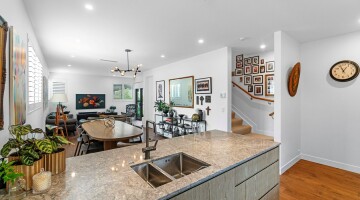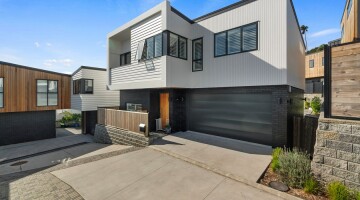Practically perfect
This is where panache meets practical, where form meets function – and it’s all in a 181sqm package in a smart contemporary village. The four-bedroom, two-bathroom townhouse offers the residents space, light and designer details that give the architectural home its identity. A white interior also provides the owners with a neutral backdrop on which to stamp their own mark. But let’s start at the dapper exterior where contrasting lines and textures provide immediate appeal and pique the interest. Dark brick, light-coloured vertical and horizontal timber weatherboards and Espan coloured-steel cladding set the scene. Dark joinery merges into dark cladding and pops from the light. Step through the front door to find a long open-plan space full of light and connected to a patio and lawn.
At one end is the elegant kitchen with marble island benchtop and wow-factor light fixture over the dining space. White shutters provide privacy, there’s a handy powder room on this floor, and internal access to the garage, too. On the upper level are the four bedrooms, including the spacious main-bedroom suite with ensuite, walk-in dressing room and access to its own balcony. You’ll also find a family bathroom with tiles and a study space. More white shutters add to the smart, airy vibe of the house.
Award Won:
- Regional Silver
REGION & CATEGORY:
Auckland / Northland / Coromandel Competition
Altus Window Systems New Home $750,000 - $1 million
