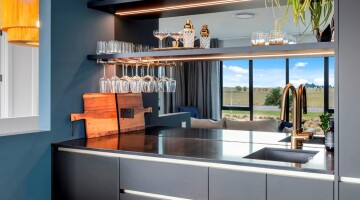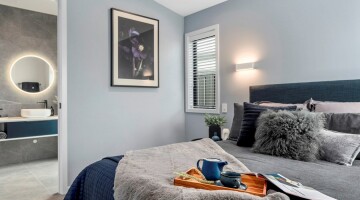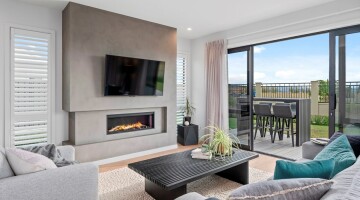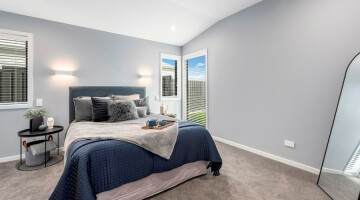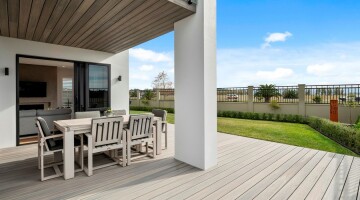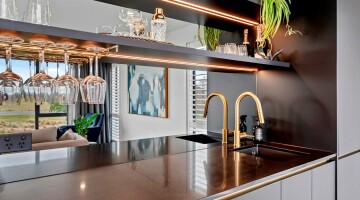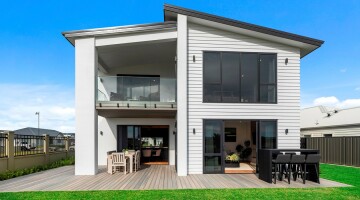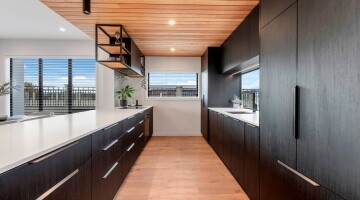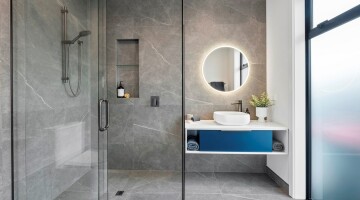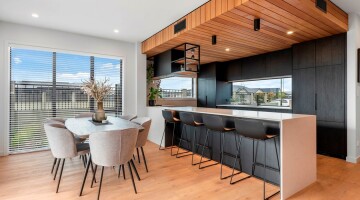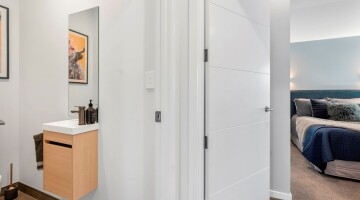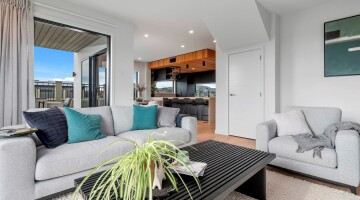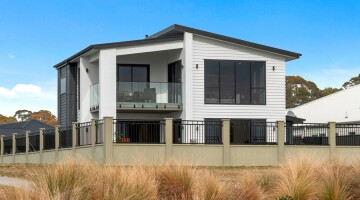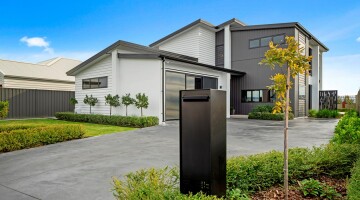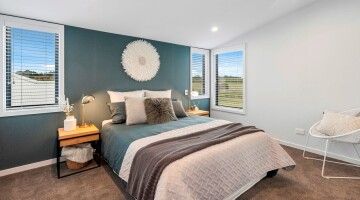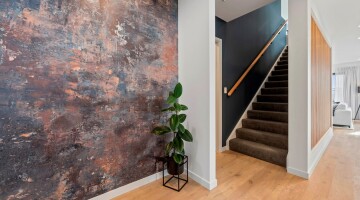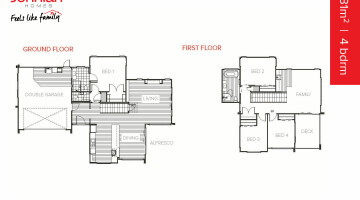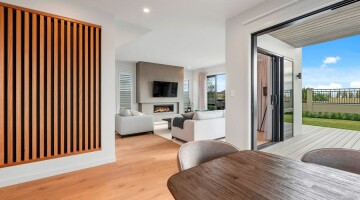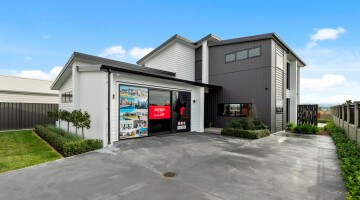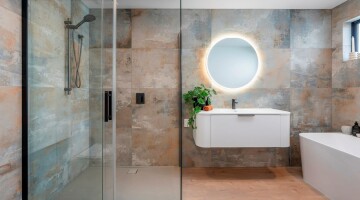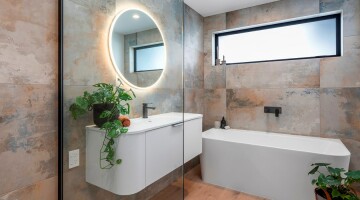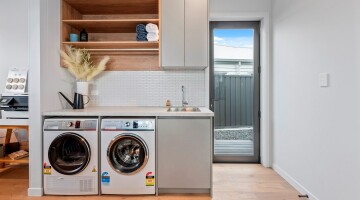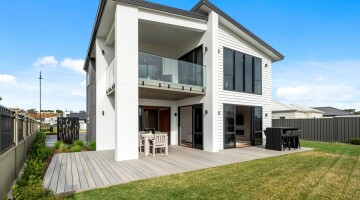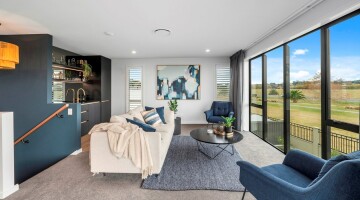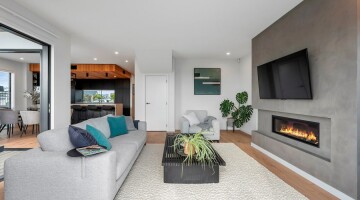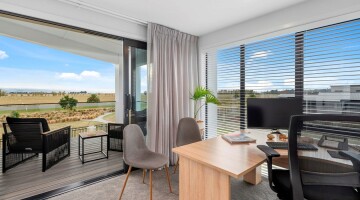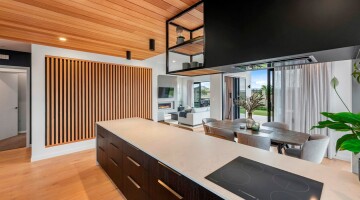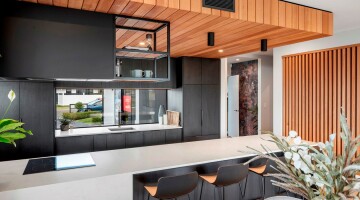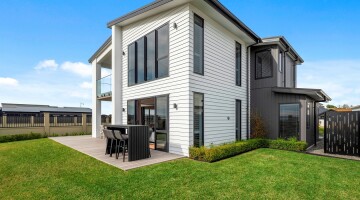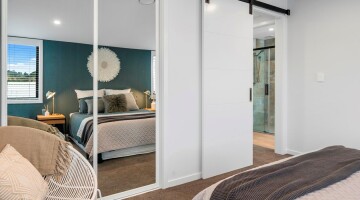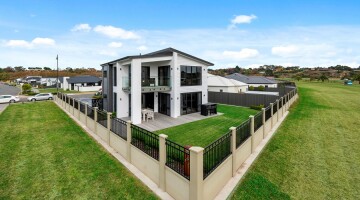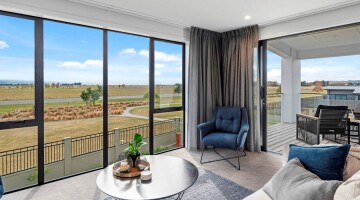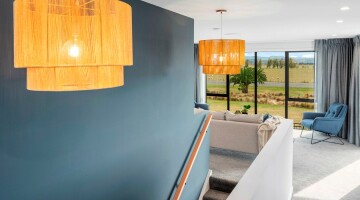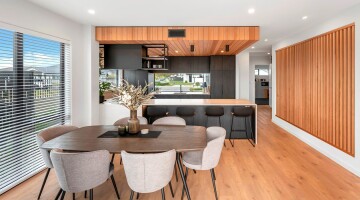Stealing the show
Show homes are designed to display builders’ skills and inspire would-be buyers, and this Jennian example does both beautifully. Four bedrooms, two bathrooms, a balcony, decks and a double garage, all attractively clad in contrasting vertical and horizontal weatherboard and trimmed with plaster – it’s the complete practical package. What about the detail, decor and extras that elevate new builds above others? You’ll find plenty of these in the clever two-level, 231sqm floorplan. For a start, it allows for dual living. Each floor has at least one bedroom, bathroom, kitchen and indoor-outdoor living space – ideal for visiting family and friends who can be self-sufficient.
On the ground floor, you’ll find a remarkable open-plan living and dining area that arcs around an entire corner of the house and includes an outdoor room and open decks. The designer kitchen, in black and golden timber and with integrated appliances, is the heart of the home. The spacious main bedroom with ensuite, powder room and garage with laundry complete this level. Head up the stairs to find three more bedrooms served by a bathroom, plus a family room with kitchenette and direct access to a covered balcony. Morning coffee or evening tipples, anyone? Tiled bathrooms with back-lit mirrors are the sort of sanctuaries you find in luxury spas. As showcases go, this home is an absolute cracker.
AWARDS WON
- Regional Category Winner
- Regional Gold
REGION & CATEGORY:
East Coast & Hawkes Bay
GIB Show Home
