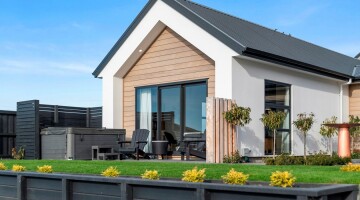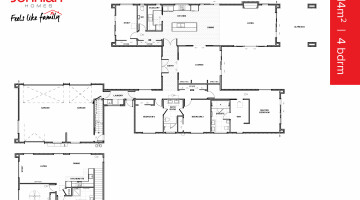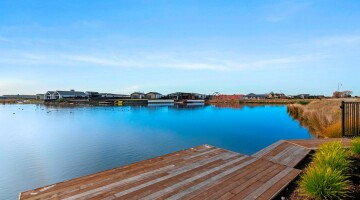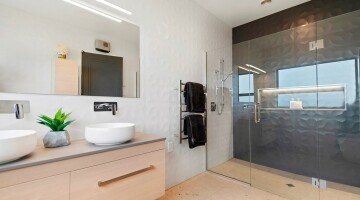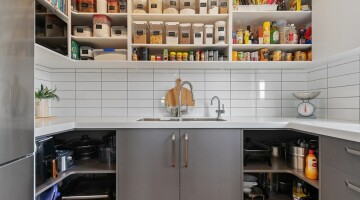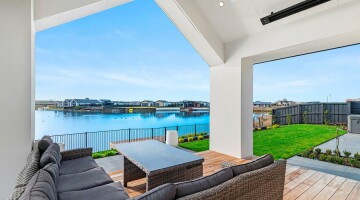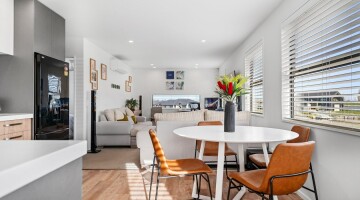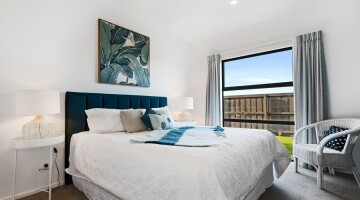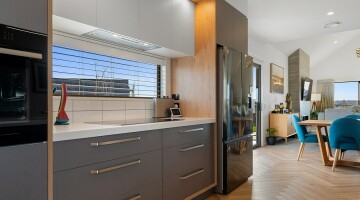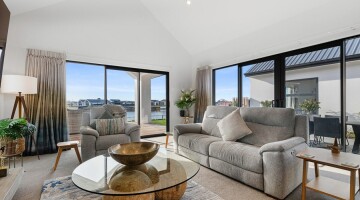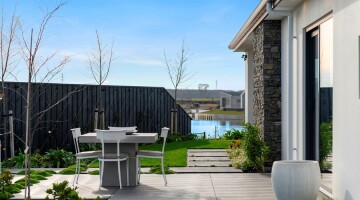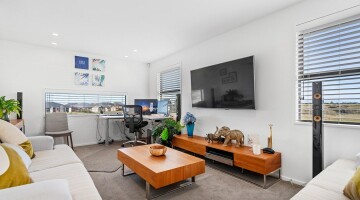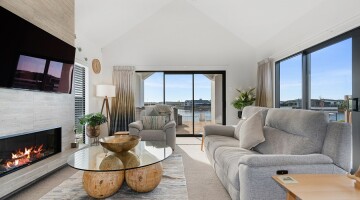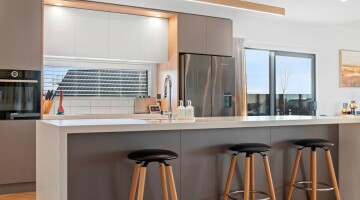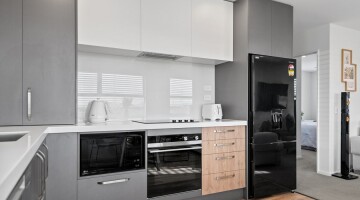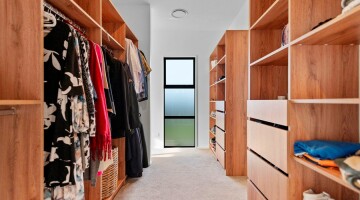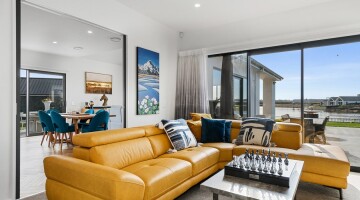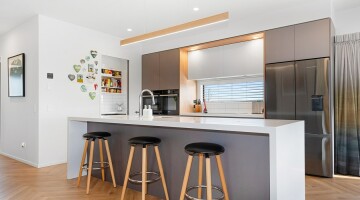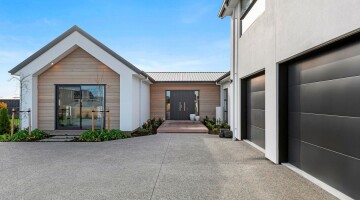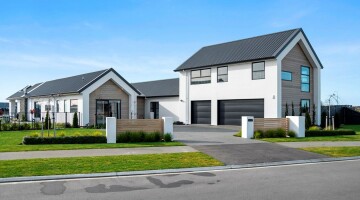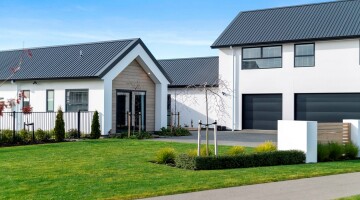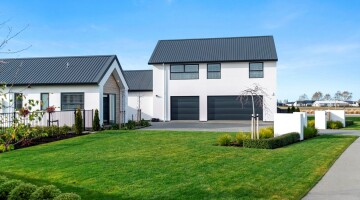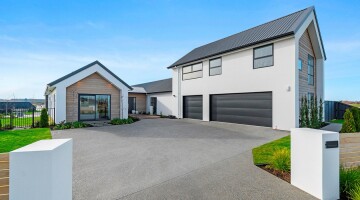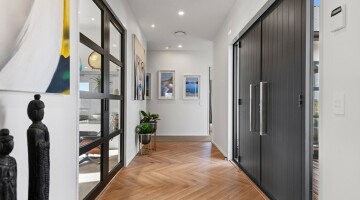Luxe on the lakefront
Remarkable location. Stunning home. It’s all here in this Ashburton lakefront property. Add four bedrooms, three bathrooms, three living spaces and 370sqm of sophisticated living space and the owners and their visitors have plenty to delight in. The house, handsome in cedar and lightweight concrete, is configured in an H-shape to make the most of the water views. Decking and covered alfresco places extend from the lounge, living room and main-bedroom suite, which also has a walk-in wardrobe and ensuite. If you can haul yourself away from these sunny oases – there’s also decking right on the lakefront – you’ll find the interior is just as impressive. The flow between the two is seamless, as is Jennian’s craftsmanship.
The open-plan communal space features the living, dining and hub-of-the-home kitchen with scullery. These have herringbone floors. A study completes the wing. Connecting this pavilion and the next is a link containing an entry and a lounge. In the second wing you’ll find the main suite, two more bedrooms with ensuites, family bathroom, laundry and double garage. The owners have added their own style with elegant flooring and furniture in bold hues. Up the stairs above the garage is a self-contained suite with a bedroom and kitchen, living and dining spaces. Guests can mingle with the owners but can then retreat to their own upstairs sanctuary.
AWARDS WON
- Regional Silver
REGION & CATEGORY:
Mid & South Canterbury
CARTERS New Home $1 million - $1.5 million
