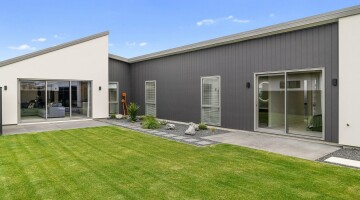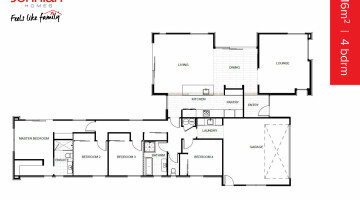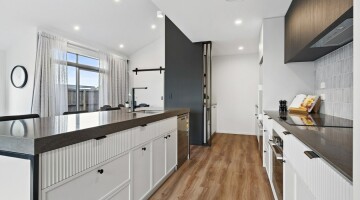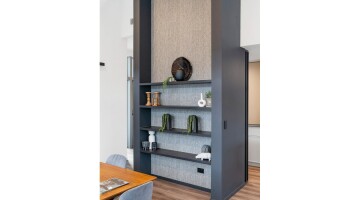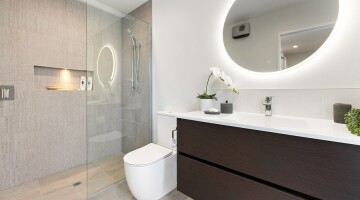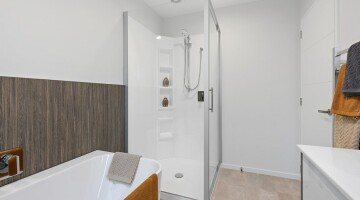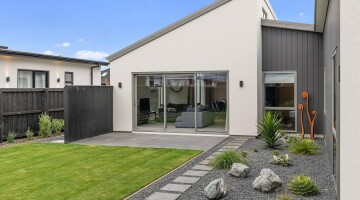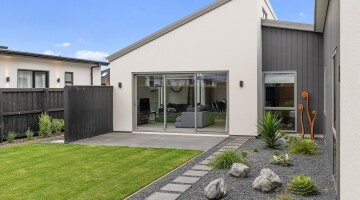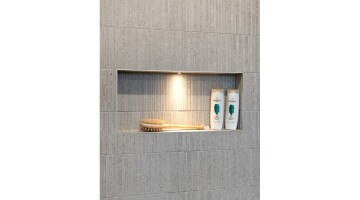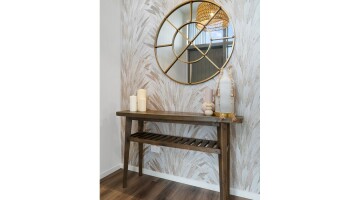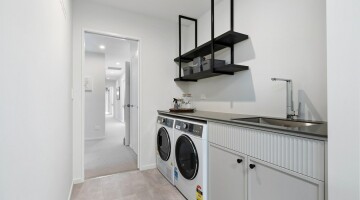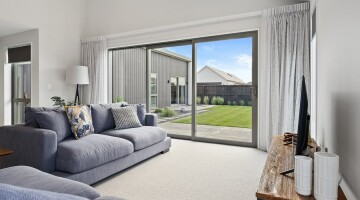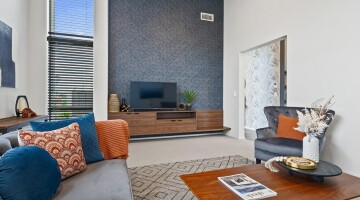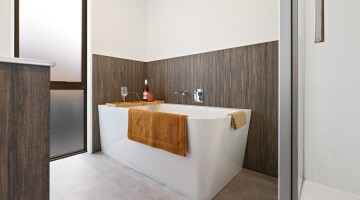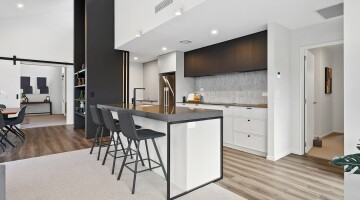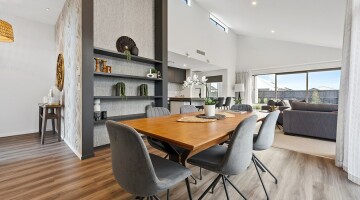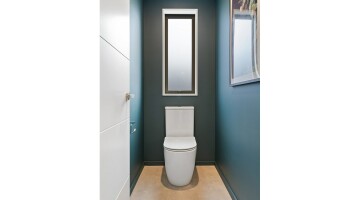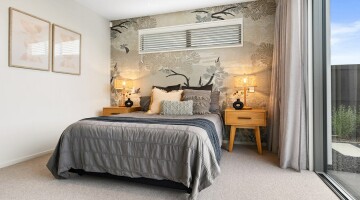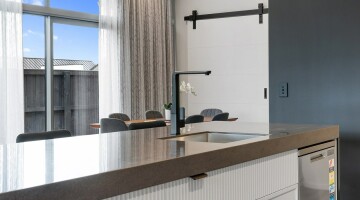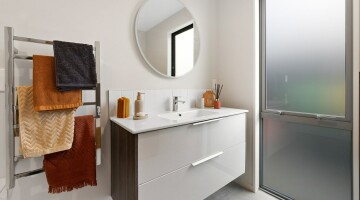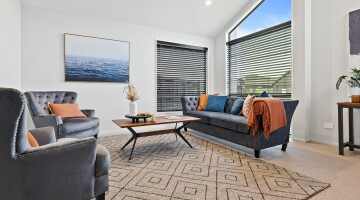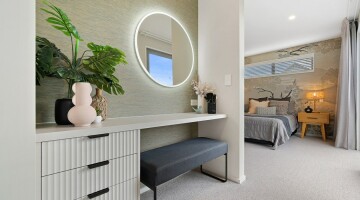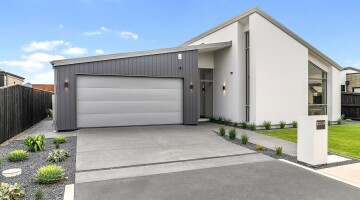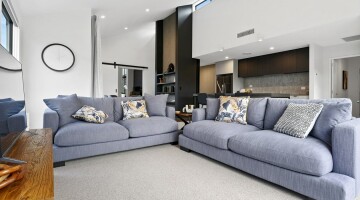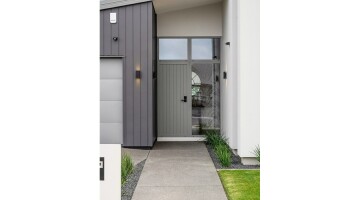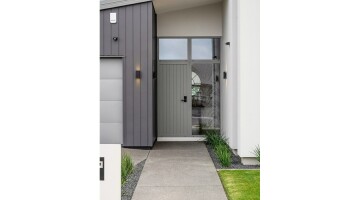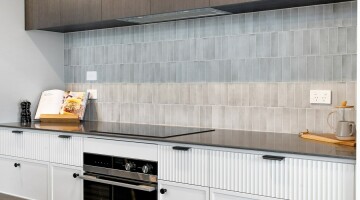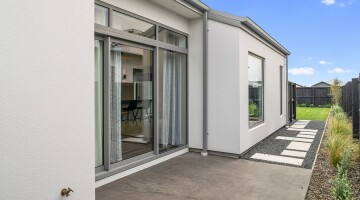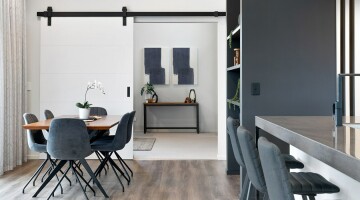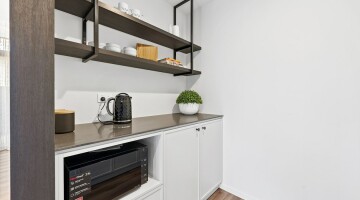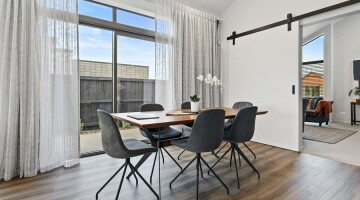Executive decisions
This architectural display home, with its sharp Rockcote exterior cladding and steeply pitched roof in Colorsteel, is designed and built for both comfortable living and gracious entertaining. The soaring stud height allows natural light to flood across its wide-planked vinyl timber floors. The designer kitchen, with the pantry neatly tucked away from guest view, flows easily to the dining area and, through double doors, to the outdoor entertaining zone. A large lounge, meanwhile, is tucked away behind a sliding door for that extra layer of calm. This skilfully succinct floorplan of 218.4sqm achieves four generous bedrooms, two living rooms and two bathrooms.
For the master and mistress of this household, there is an ensuite with an added touch of luxury in a purpose-built make-up table. Adding layers of elegance to this modern executive family home are feature wallpapers, timber finishes and wall textures. These range from wallpapers in sophisticated grey geometrics to a narrative scene in soft browns in the main bedroom and a gold-hued leaf pattern gracing the entrance foyer. In the living room, textured linen-like finishes emphasise built-in display shelves and, in the kitchen, fluted joinery adds interest as do timber veneers in the bathroom. Each texture brings a fresh change of scene.
AWARDS WON
- Regional Gold
REGION & CATEGORY:
Canterbury Competition
GIB Show Home
