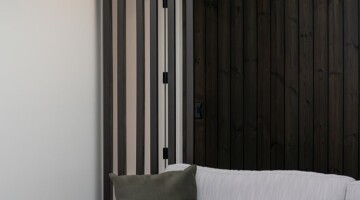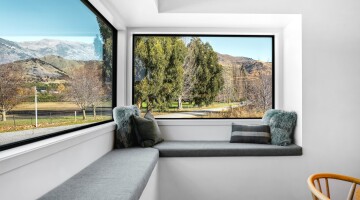Twin Peaks
With a striking dark exterior and a pair of clean, gabled rooflines, this 180sqm home blends charm with modern simplicity. Clad in a mix of materials, including natural stone and crisp black finishes reflective of the rural vernacular, it offers instant street appeal in a scenic setting. Step inside and the mood shifts: white walls, warm timber tones and generous glazing create a sense of calm and openness. The layout comprises three bedrooms, two bathrooms and an airy open-plan living area designed for ease of flow and family connection. Sliding doors link to the outdoors, and a series of roof windows draws extra daylight deep into the kitchen and dining zone.
The kitchen is light, practical (there’s space for a double-door fridge) and well positioned, with bench space that opens to the living areas and enjoys sightlines to the deck. A generous bay window seat is a definite highlight — it takes full advantage of the home’s bucolic outlook, offering a snug space to unwind with a book or coffee in hand. Extra practical features give the house even more liveability – a fully insulated garage is more than just storage, it can flex as a gym, games room or extra lounge space. Designed to make everyday living effortless, this home brings together light, comfort and easy functionality in a well-scaled alpine retreat.
REGIONAL AWARDS WON
- Regional Category Winner
- Regional Gold
REGION & CATEGORY:
Southern Competition
New Home $500,000 - $750,000




















