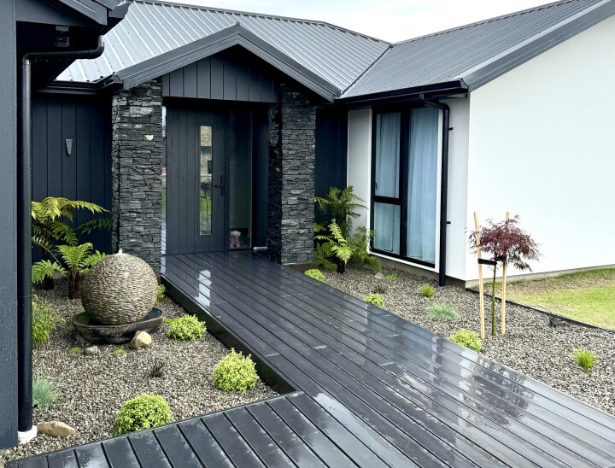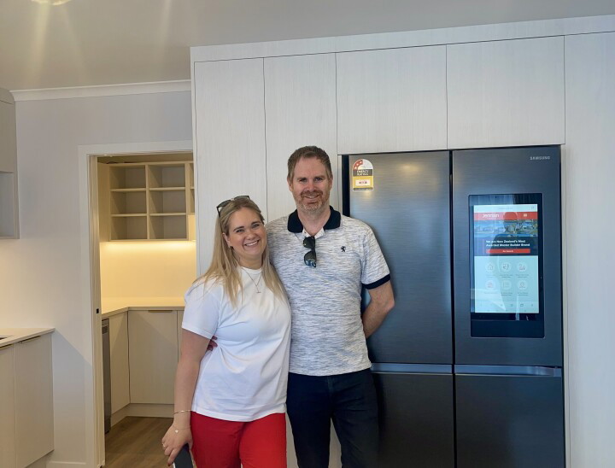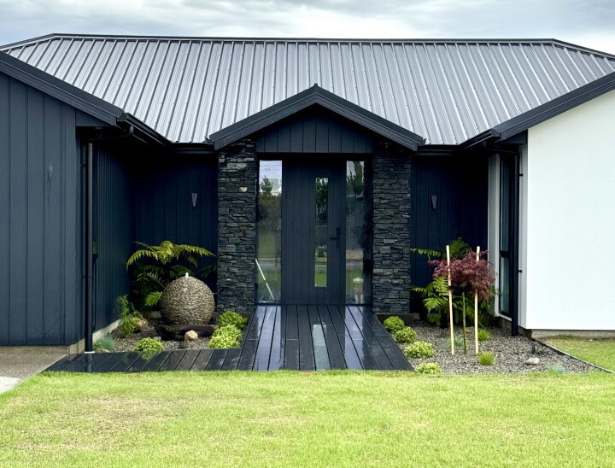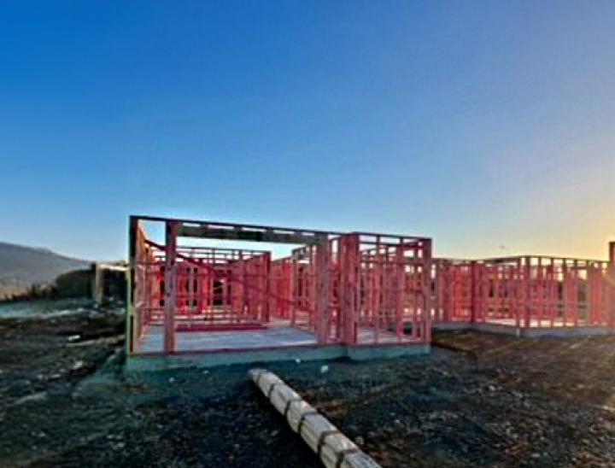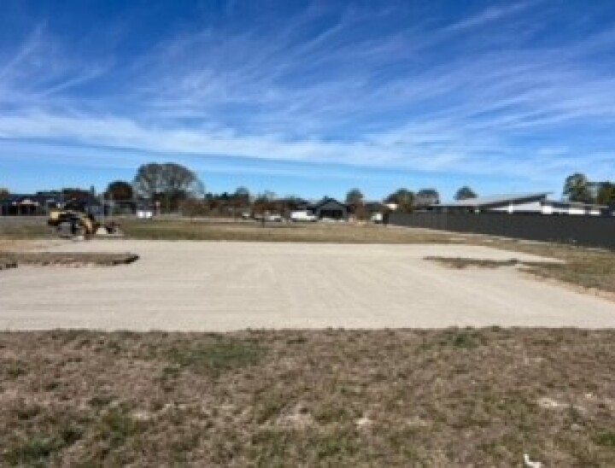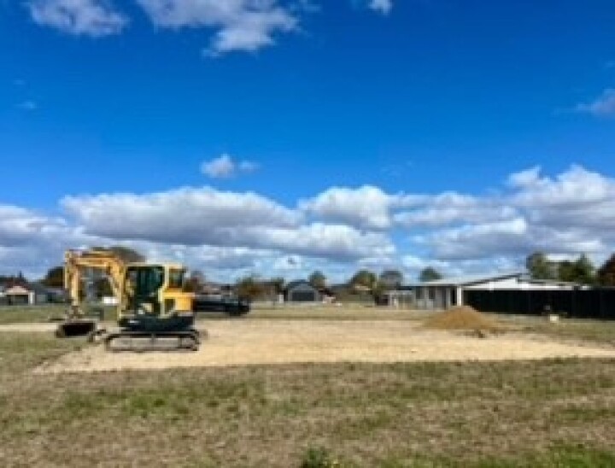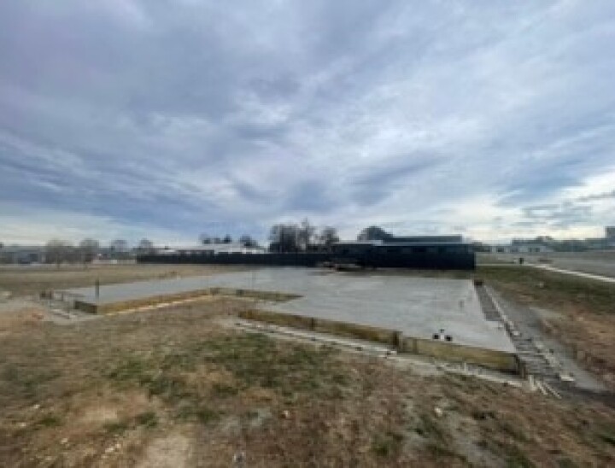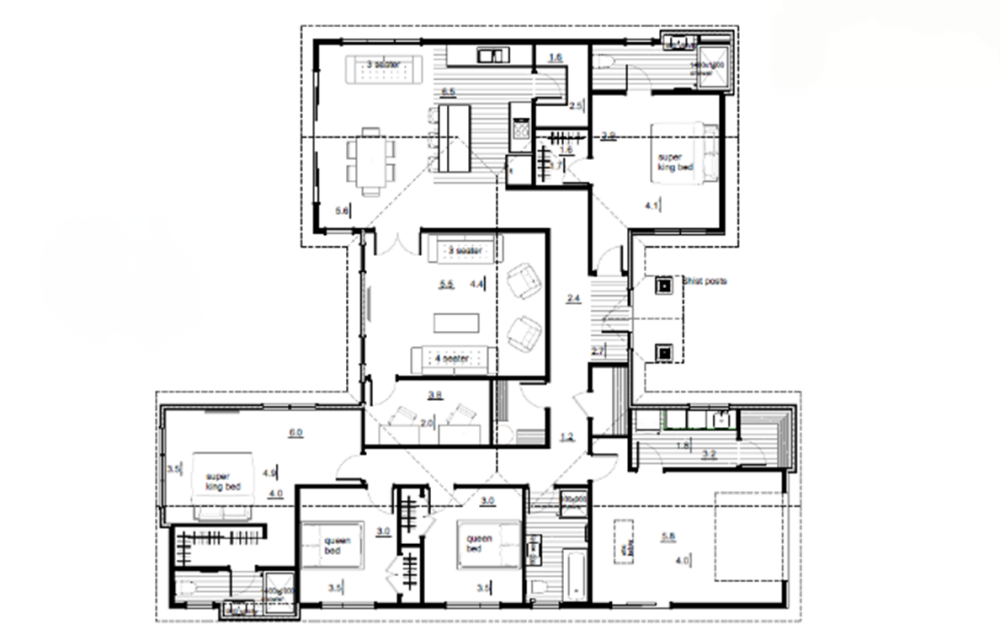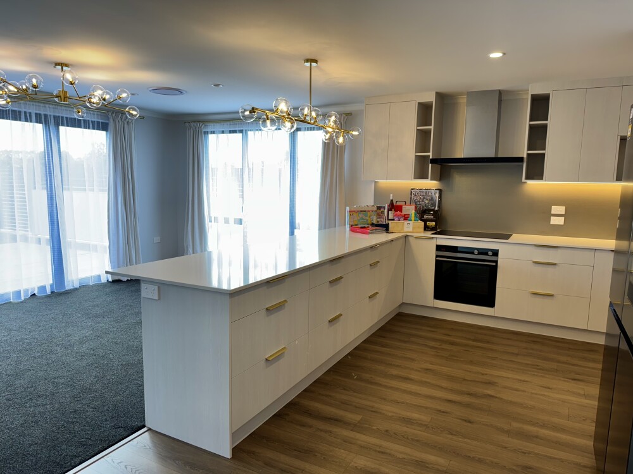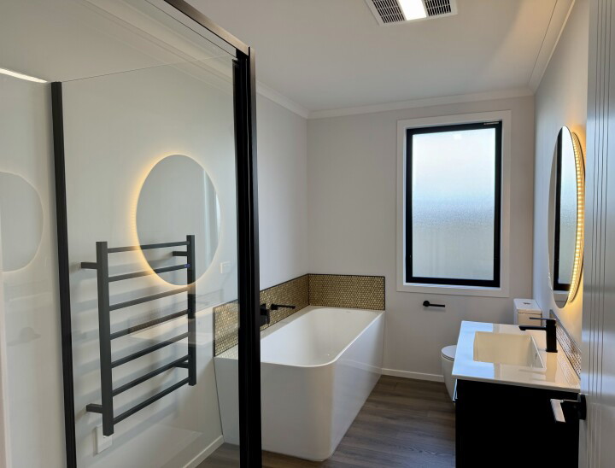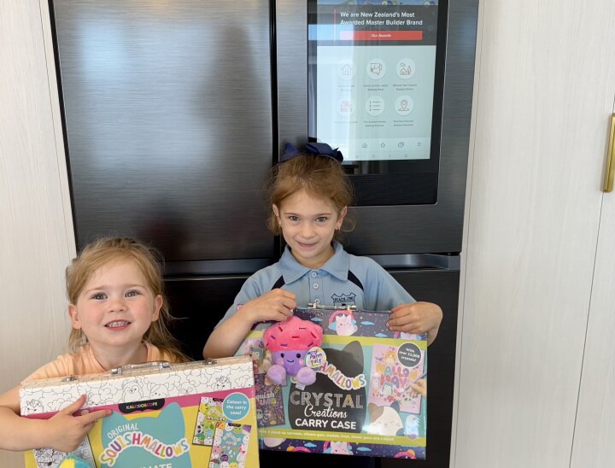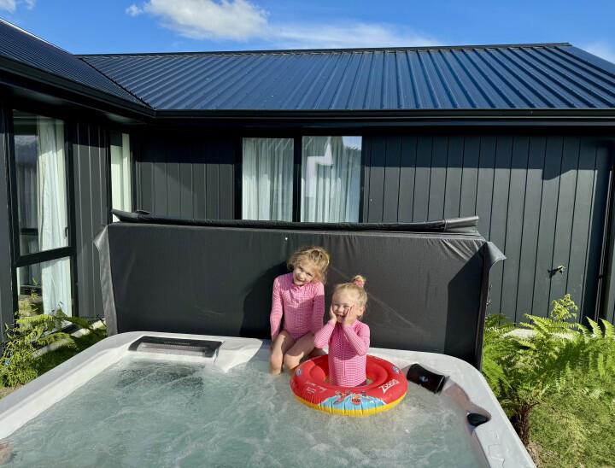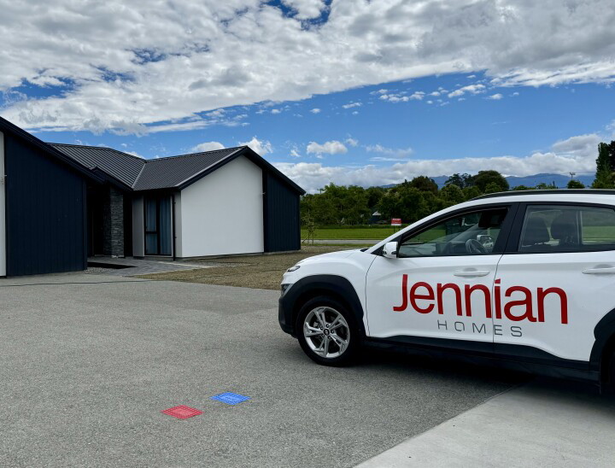A Multigenerational Haven of Style and Warmth.
When Henriette and Dean embarked on their journey to design their forever home, they dreamed of a stylish, functional haven for their multigenerational family. With two young children, Abbigail and Amelia, their parents, and their beloved pups all under one roof, they teamed up with Jennian Homes Wairarapa to create a spacious, on-trend masterpiece that perfectly balances elegance and comfort.
Their vision was clear: dedicated spaces for everyone. On one side of the house, a children’s and parents’ wing; on the other, an additional master suite for extended family. The heart of the home would be communal spaces that effortlessly accommodate both everyday life and special gatherings. Essential features like a separate study, a roomy laundry, and a kitchen designed for entertaining were at the top of their wish list. Henriette and Dean worked hand-in-hand with Jennian Homes to fine-tune every detail of their floorplan, ensuring it was both practical and a true reflection of their family’s personality.
