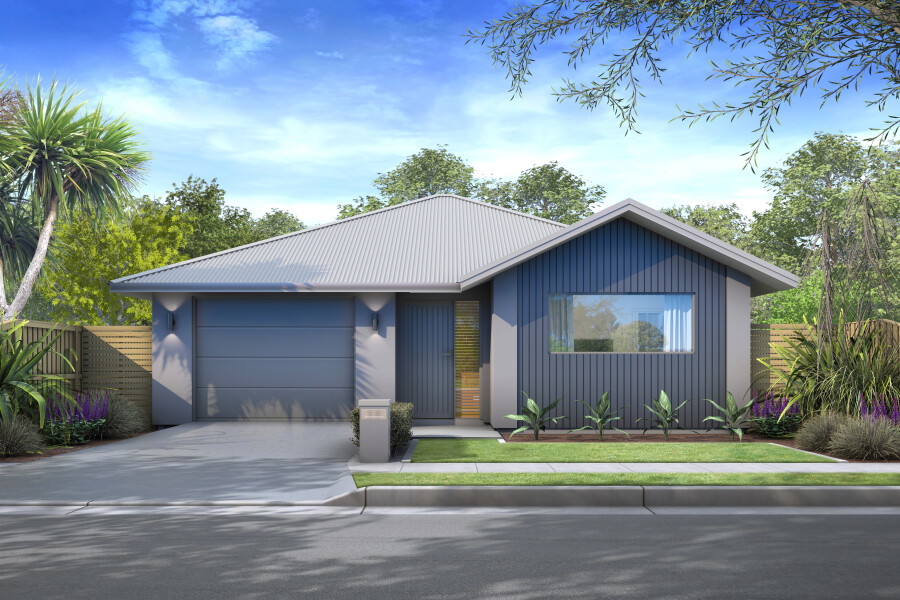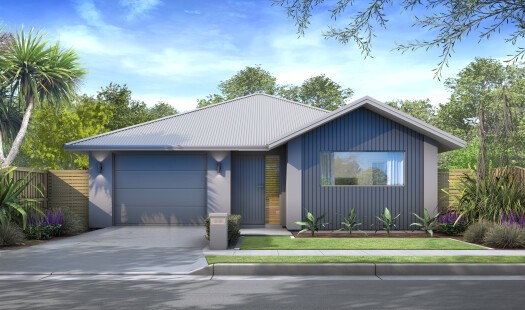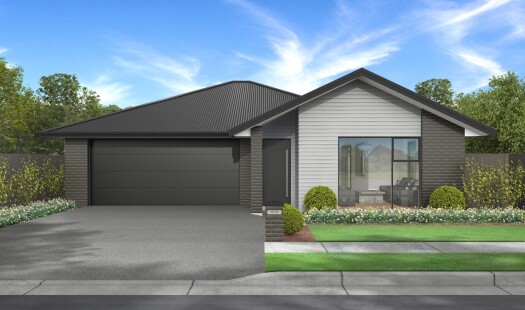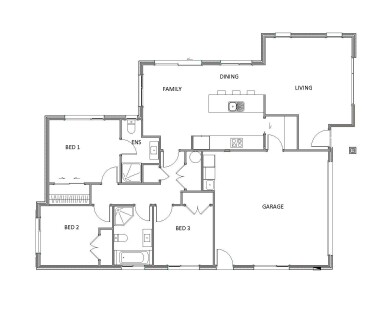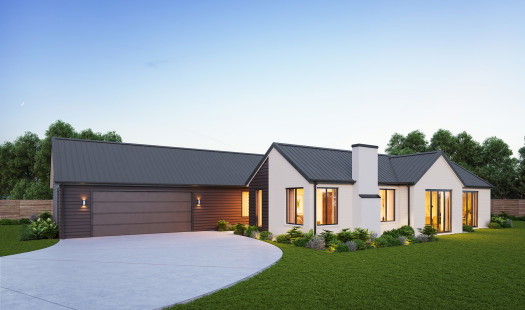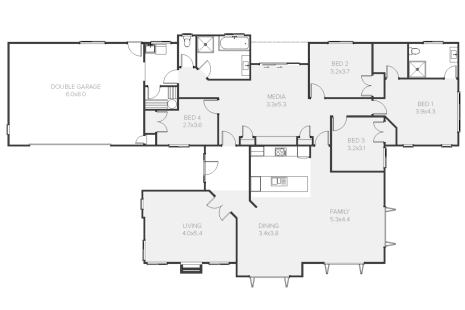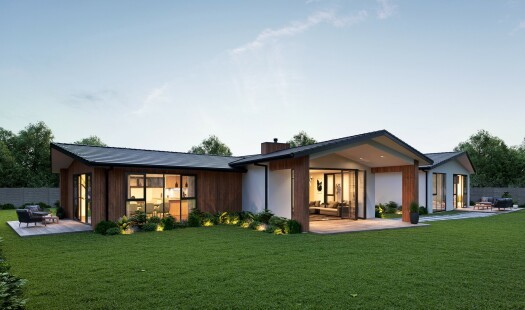Elevated Living at 10 Royal St Anne’s Drive
Enjoy the best of both worlds with this north-west facing 512m² section in the completed stages of Royal St Anne’s, a well-established and sought-after subdivision. This elevated site offers privacy, sun, and uninterrupted views to the west—perfect for your dream home.
Pair it with the Jennian Homes Taitua Plan, a thoughtfully designed 132m² home featuring:
- 3 spacious bedrooms
- 2 modern bathrooms
- Open-plan living and dining
- A north-facing outdoor courtyard ideal for entertaining and soaking in the views
This house and land package includes:
- Site works
- Concrete driveways and paths
- Council permits
- Heating
- Built to our trusted Ready Range specification
Note: Render may differ. This plan includes a single-car garage.
Contact our team today for a full list of inclusions and to explore how this home can be tailored to suit your lifestyle.
