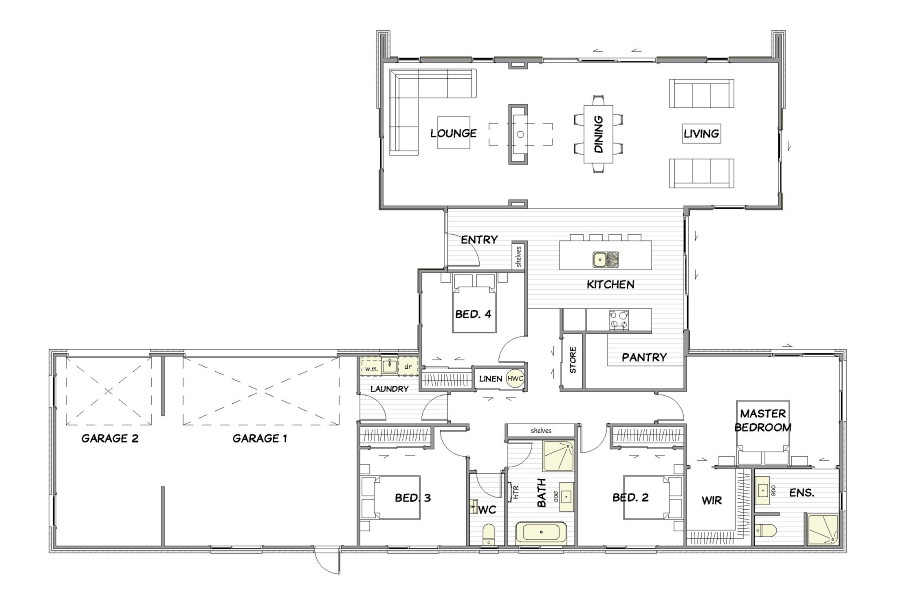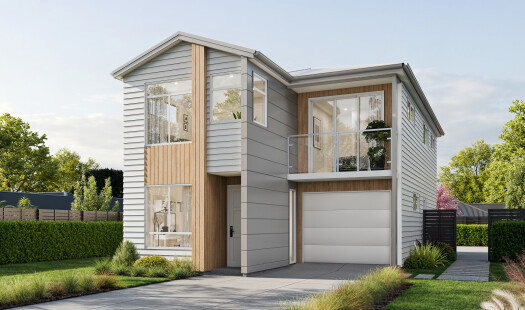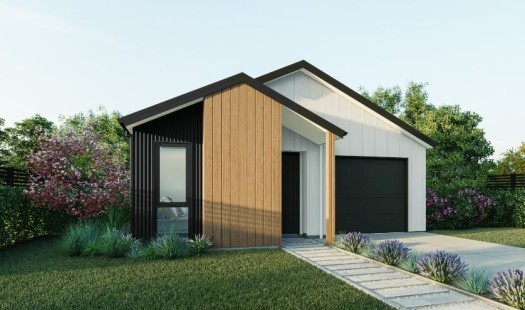Hagart – Designed for Dynamic Living at Shannon Farm
Discover the perfect blend of space, flexibility, and modern design with the Hagart, a thoughtfully crafted 4-bedroom home available now in the sought-after Shannon Farm community. Spanning 252.62m², this home is ideal for busy families who value comfort, functionality, and room to grow.
From the moment you step inside, the Hagart impresses with its commanding street presence and warm, welcoming interiors. The open-plan living and dining area flows effortlessly into a separate lounge, offering multiple zones for relaxation, entertainment, or quiet retreat. The entertainer’s kitchen, complete with a scullery, is the heart of the home—perfect for hosting gatherings or enjoying everyday meals with ease.
A fourth bedroom doubles as a home office, while the private master suite provides a peaceful sanctuary. With two bathrooms, a separate laundry, and ample storage, every detail has been designed to support a seamless lifestyle. The triple garage offers generous space for vehicles, recreational gear, or even a creative studio.
Set within the picturesque surrounds of Shannon Farm, you’ll enjoy the best of Central Otago living—wide open landscapes, a strong sense of community, and the freedom to live life your way. As your trusted home building partner, Jennian Homes Central Otago is here to bring your vision to life with quality, care, and local expertise.





























