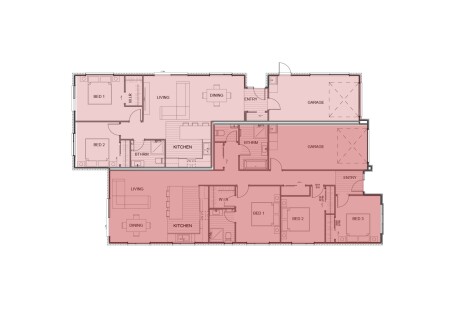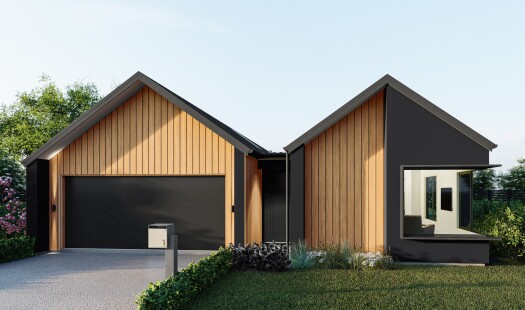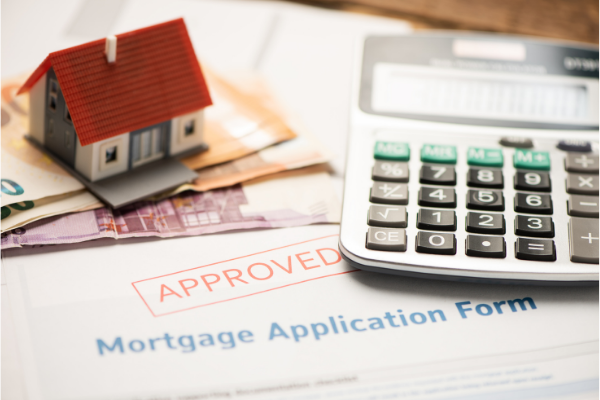A Smart Multi-Generational Home for Modern Families
Looking for a home that makes sharing with family easy and enjoyable? This 211m² multi-generational house plan is designed to keep loved ones close while giving everyone their own space.
This clever layout features:
- Two separate living zones with two bedrooms in each
- A shared garage and front entry for convenience and connection
- Spacious kitchens and living areas that flow into a joint outdoor living space
- Perfect for supporting aging parents, helping a young family get started, or hosting regular guests
Enjoy the best of both worlds—independence and accessibility—all under one roof. This design is ideal for families who value togetherness, flexibility, and future-proof living.
Create a home that works for your family today and tomorrow.












