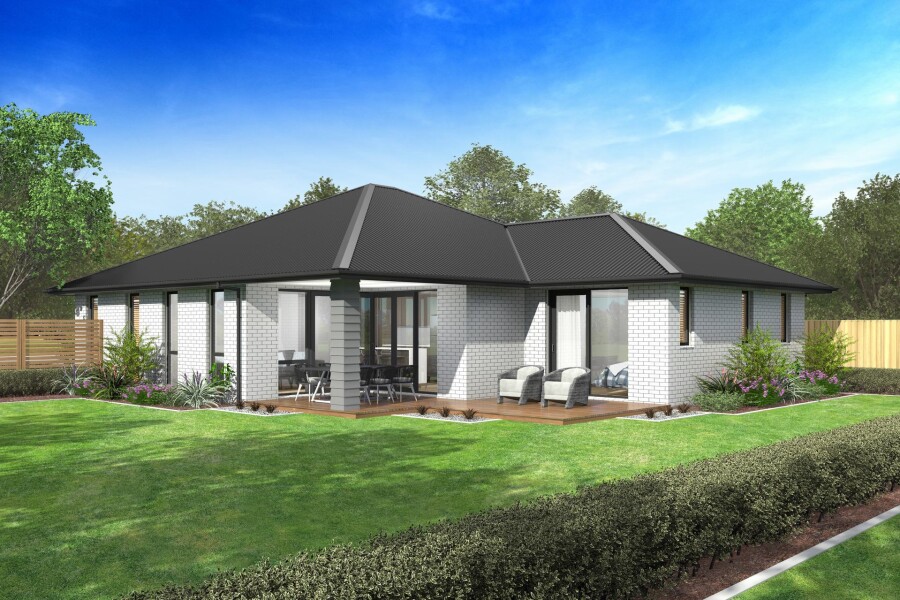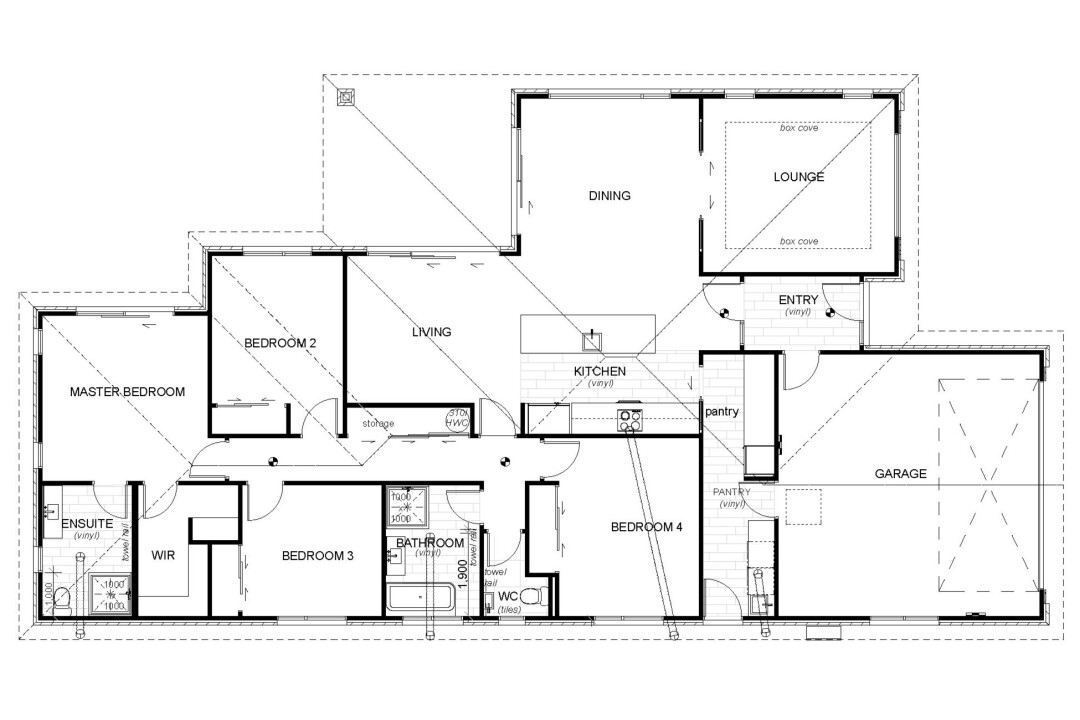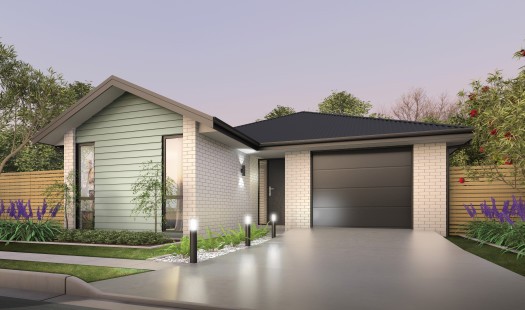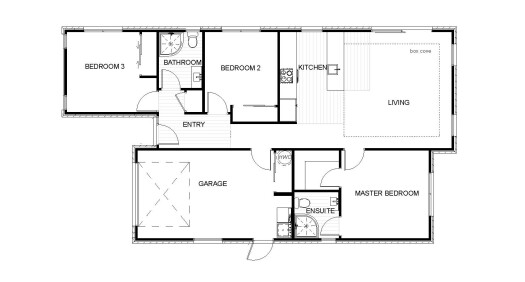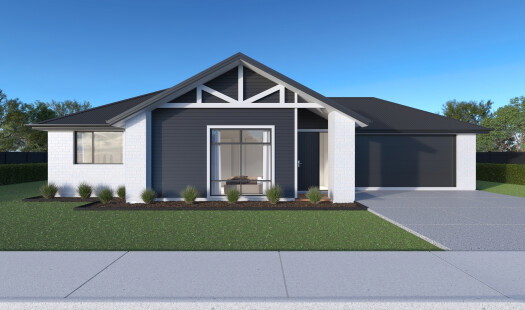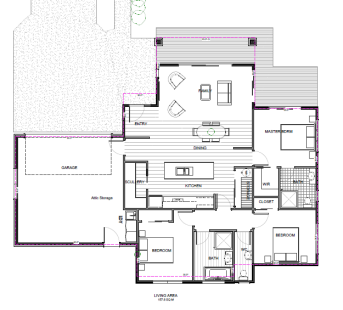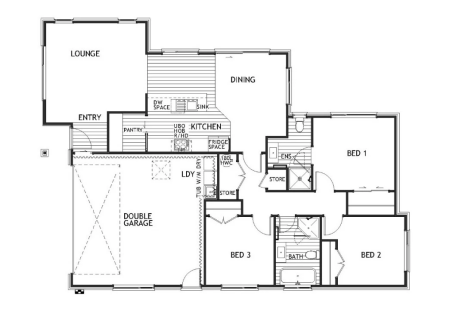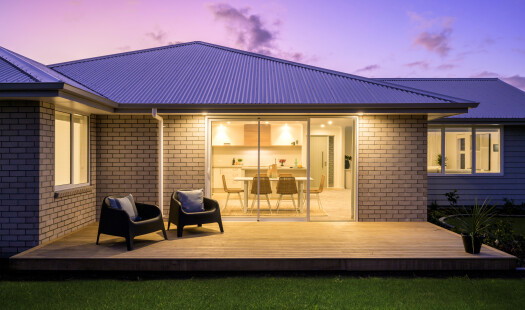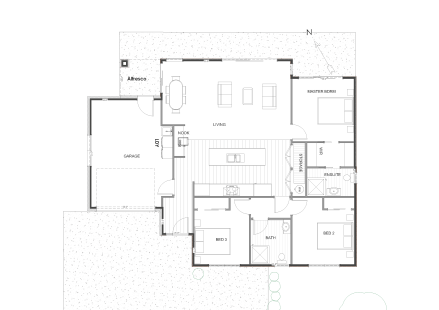Create your Family dream on a 850m2 elevated section close to shops and hospitals!
Our Frank design is the epitome of family living, at 220m2, boasting 4 large bedrooms, 3 living spaces, and a large walk in pantry plus laundry, there is room for the whole family here!
Located to make the most of the afternoon sun with privacy, coming home will be a joy.
Priced to our Standard specification, with allowances for site works, drainage, Drives and paths, heating and a generous kitchen allowance.
Call our team for full details.
Lot 24 Mystic Close, Stage 3 Kotata Heights
Floor Plans
This property has been sold.
| Features | ||
|---|---|---|
|
|
Bedrooms | 4 |
|
|
Bathrooms | 2 |
|
|
Toilets | 2 |
|
|
Living/Dining Rooms | 3 |
|
|
Garage Spaces | 2 |
| Other Information | ||
|---|---|---|

|
Land Area | 850 m2 |

|
Home Width | 12.3 m |

|
Home Length | 23.3 m |

|
Home Area | 220 m2 |
|
|
Price | POA |
Floor Plan

Master Builder Guarantee

36 Month Defect Warranty

Jennian Homes Completion Promise

