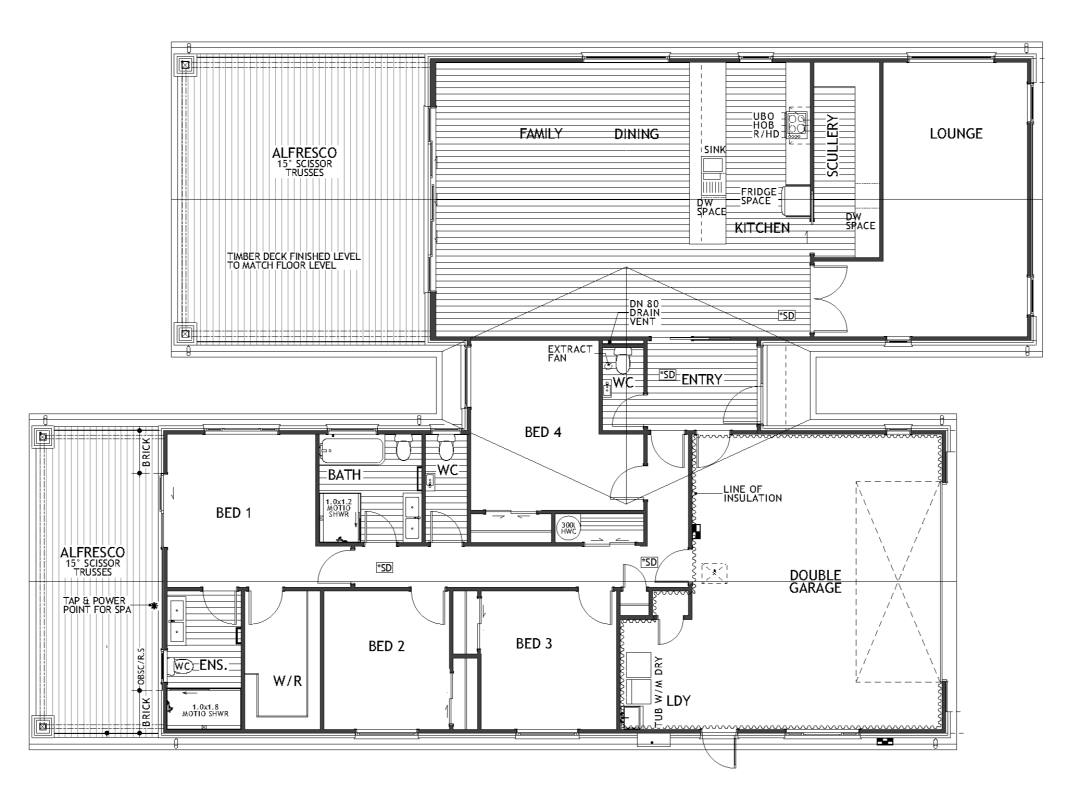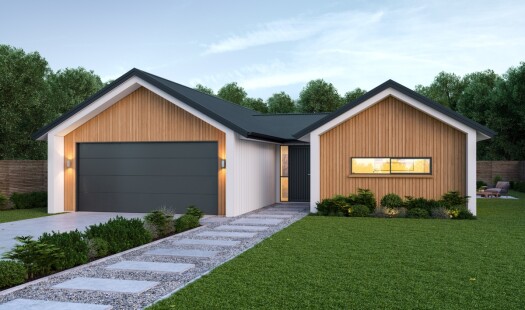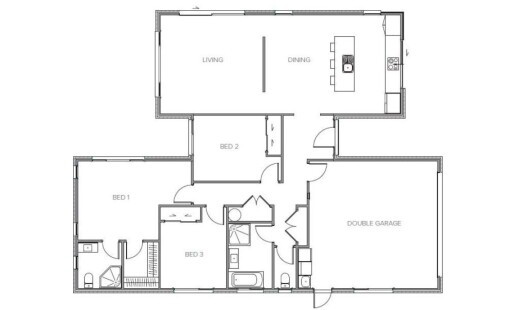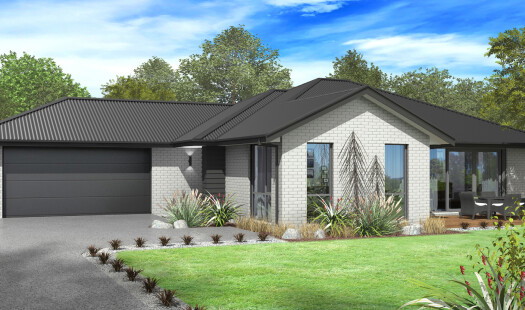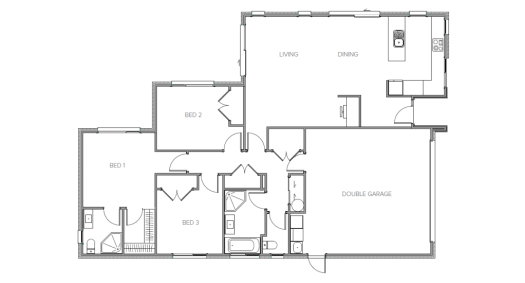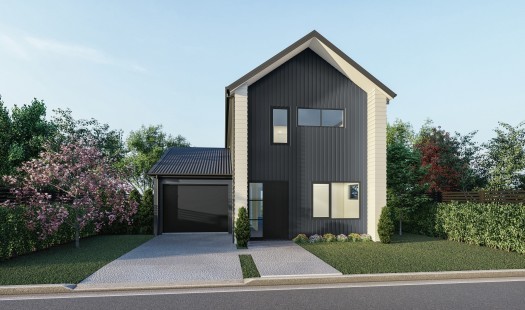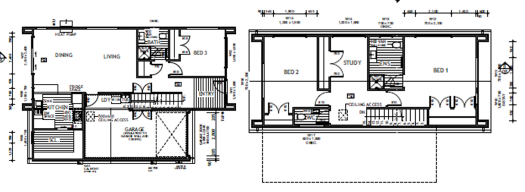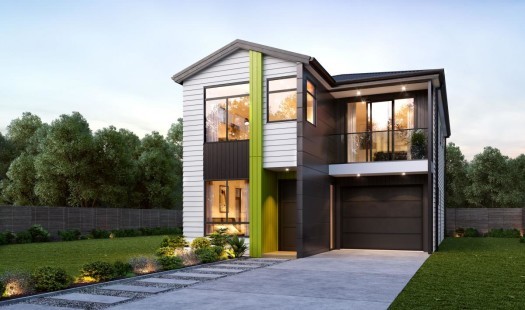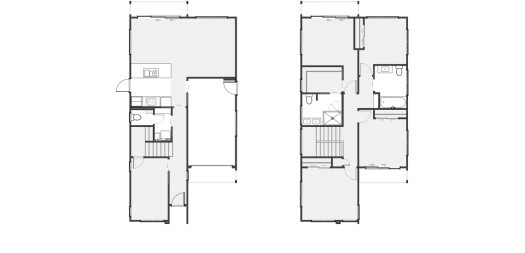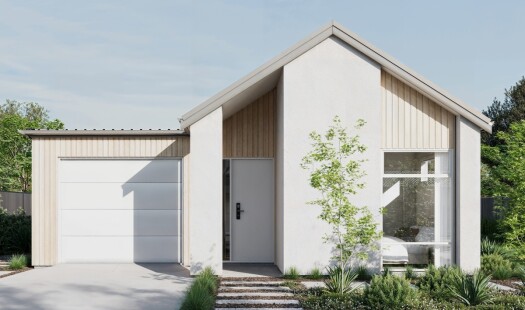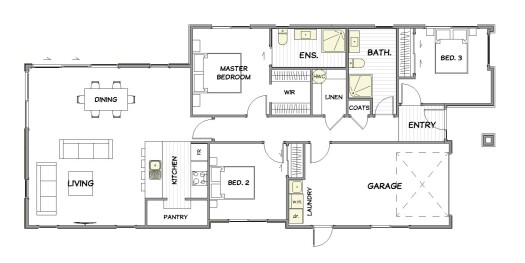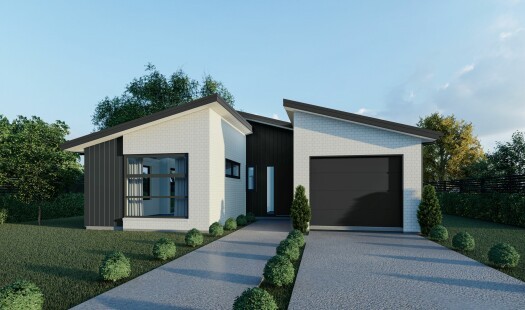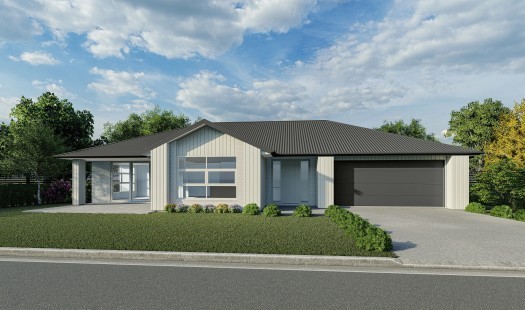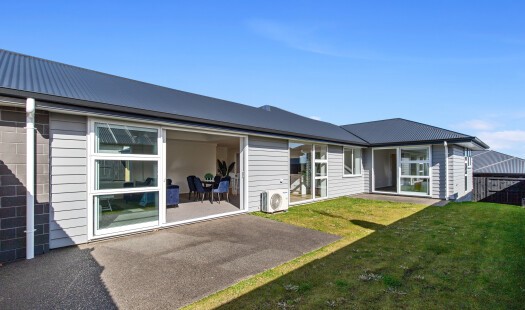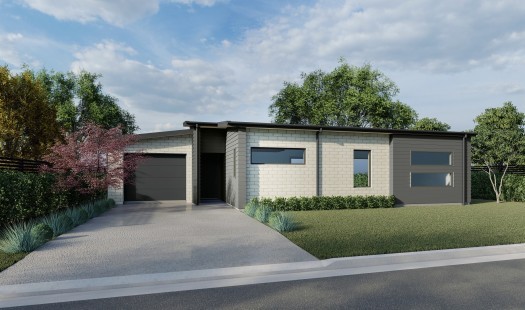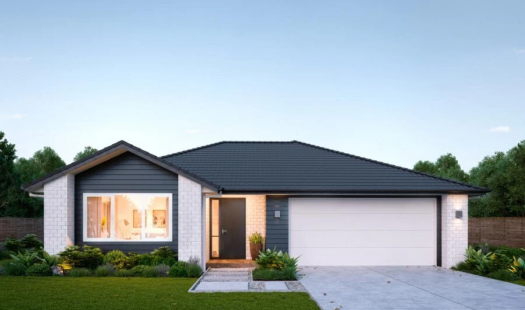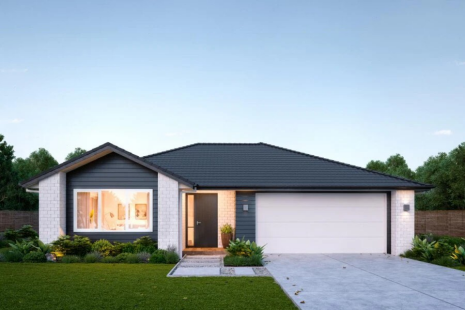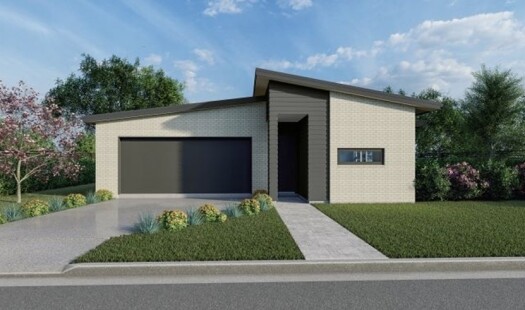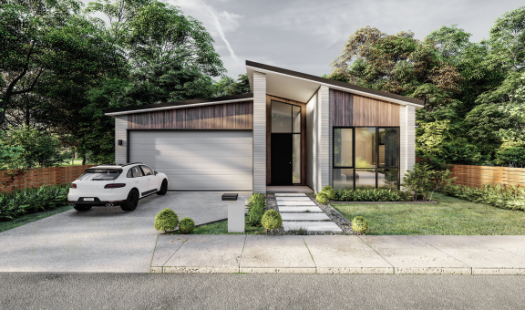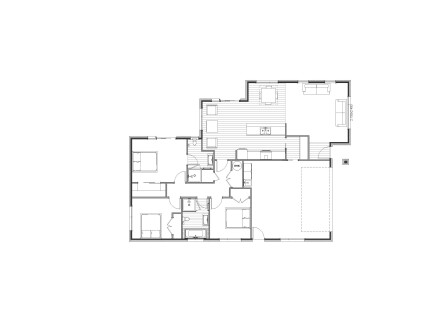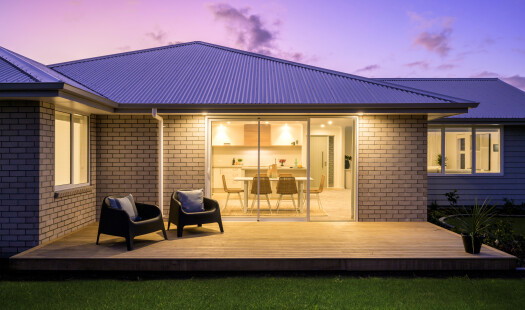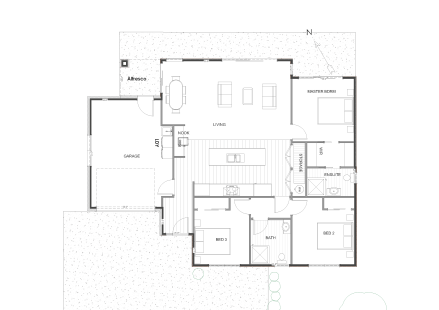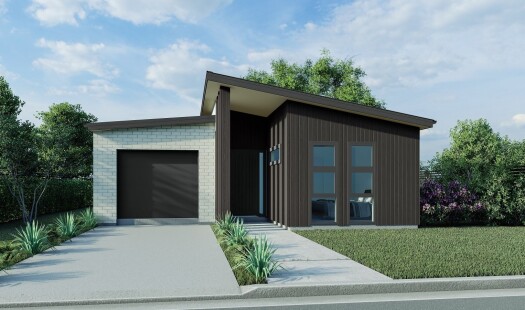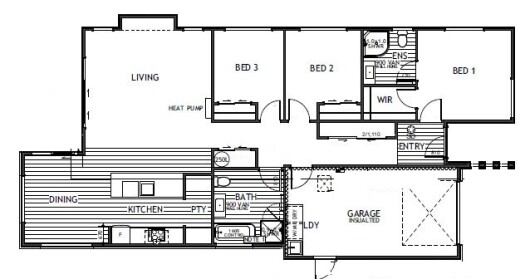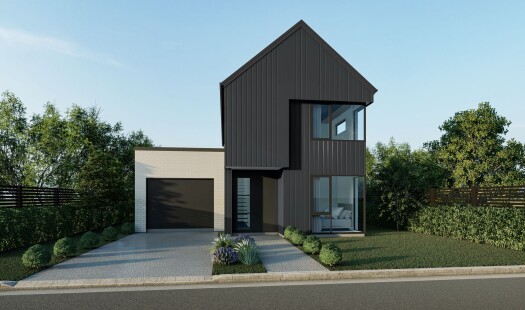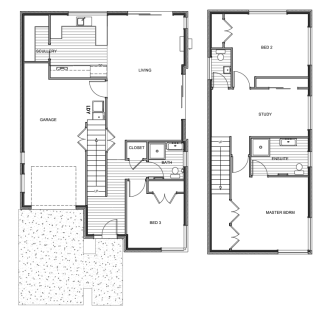Stylish Simplicity Meets Family Functionality – The Georgia Plan
Set on spacious lifestyle sections in the peaceful Newstead countryside, the Georgia Plan offers the perfect balance of modern design and practical living. This 257m² home is ideal for growing families who want room to thrive without the hassle of ongoing maintenance.
Inside, you’ll find four generous bedrooms, including a master suite with ensuite, a family bathroom, and a powder room – ensuring comfort and convenience for every member of the household. The light-filled open-plan living area flows seamlessly into a separate media room, creating flexible spaces for entertaining, relaxing, or family movie nights.
The heart of the home is a contemporary kitchen complete with a scullery, ample storage, and quality appliances – designed to make everyday living effortless. A double garage with internal access adds further practicality, while the low-maintenance design means your weekends are free to enjoy the things that matter most.
Located just minutes from Hamilton, Newstead offers a tranquil lifestyle with easy access to city amenities, top schools, and recreational opportunities. With section sizes ranging from 2,500m² to 8,925m², you’ll have the space to create your dream outdoor oasis – whether it’s a garden, pool, or room for the kids to roam.
Let Jennian Homes bring your vision to life with transparent pricing, quality craftsmanship, and a commitment to building homes that truly reflect your lifestyle.















