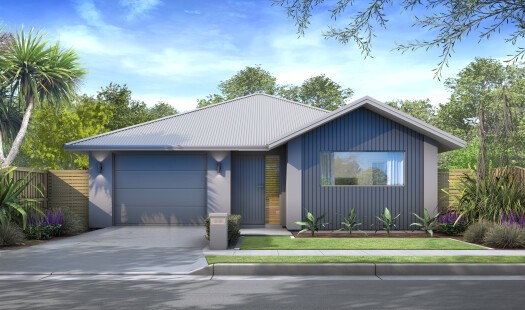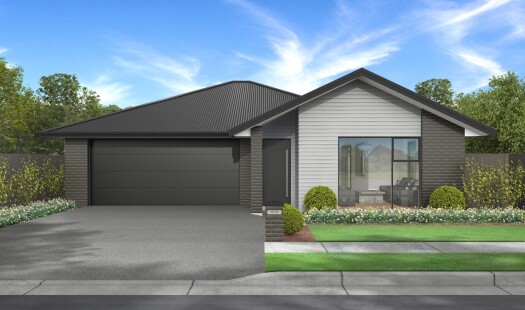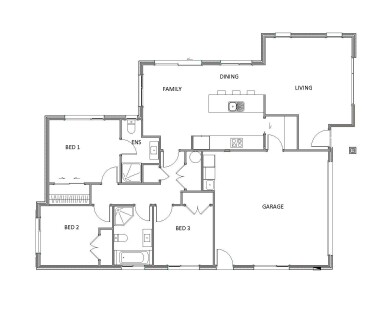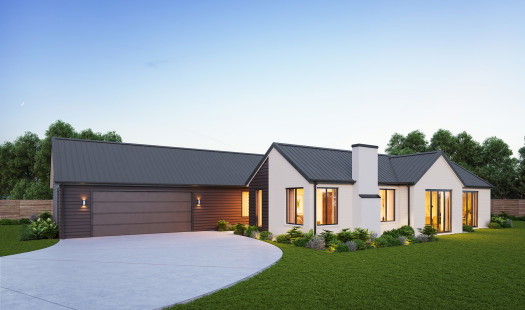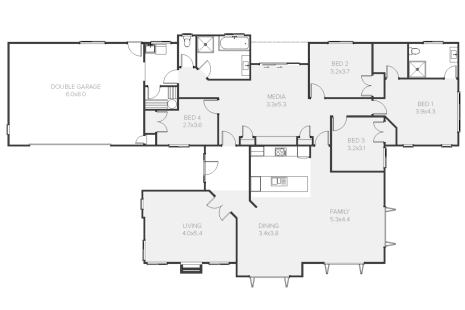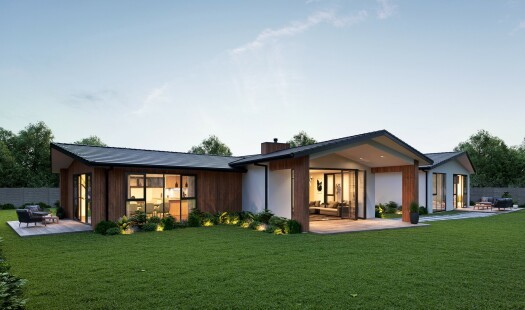Sun-Soaked, Flat, and Full of Potential!
This generous 600m² section is perfectly flat with a north-facing backyard—an entertainer’s dream! As one of the last remaining flat sites in the sought-after James subdivision, it’s a blank canvas ready for your dream home.
Pair it with the Jennian Homes Alice plan, a thoughtfully designed 194m² home featuring four bedrooms, ideal for modern family living. The layout maximizes indoor-outdoor flow, making the most of the sunny outdoor space.
Our House and Land package includes:
- Site works
- Driveways and patios
- Council fees
- Heating
- Standard specification
Everything you need to bring your vision to life!
Get in touch with our team today for a full list of inclusions or to explore our Design & Build options.





