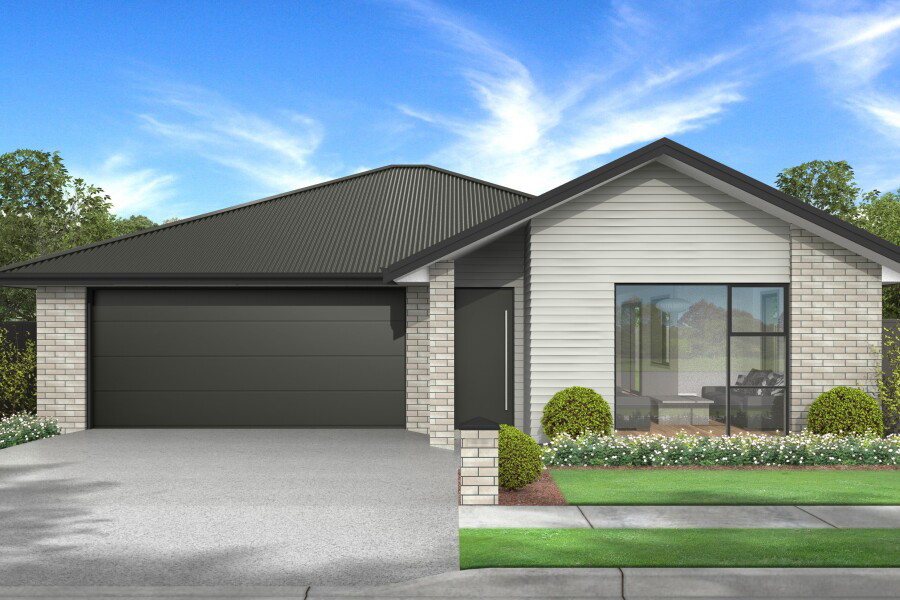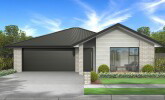Discover Your Dream Home – 156m² of Modern Living!
This beautifully designed home offers 3 spacious bedrooms, 2 stylish bathrooms, a double car garage, and separate dining and living areas – perfect for families or entertaining guests.
House Plan Pricing Details:
- Based on TC1 land classification and subject to regional consent fees
- Includes 45m² of premium hard landscaping – driveway and patio ready for use
- Pricing may vary depending on specific subdivision requirements
- Standard drainage included (Note: septic systems are not permitted)
For more information or to discuss your options, get in touch with us today – we’re here to help you bring your vision to life!
Christchurch, Waimakariri and Selwyn: from $475,000
Ashburton, Methven and Timaru: from $490,000
Amberley and Hurunui: from $487,000



