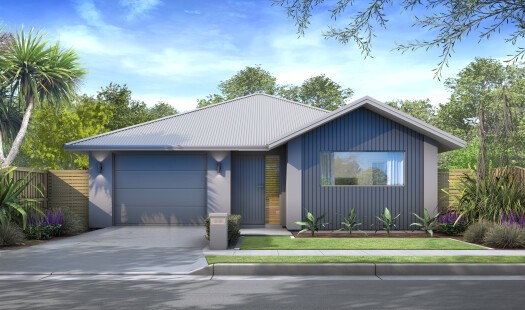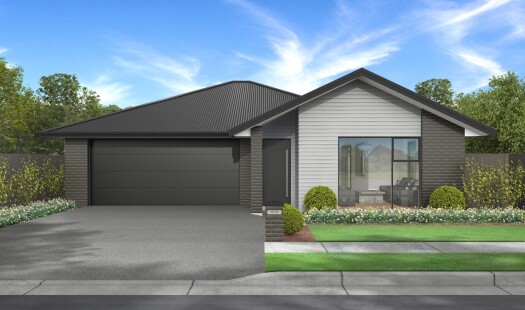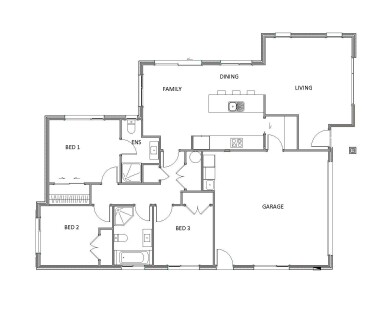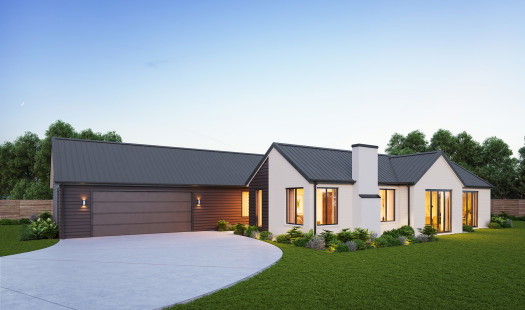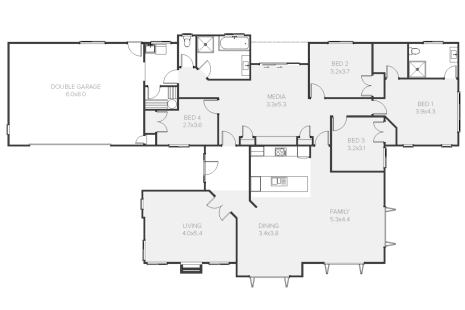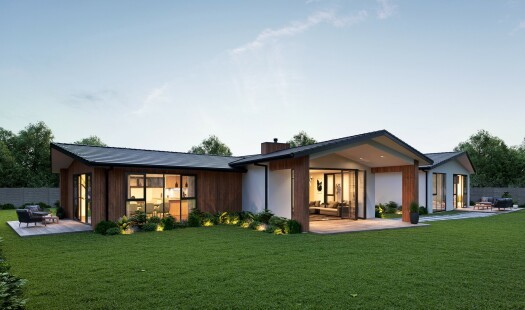Prime Flat Section in Waipu – Build Your Dream Home in Nova Scotia Estate!
Discover this stunning 1010m² flat section in the heart of Nova Scotia Estate, Waipu’s premium lifestyle subdivision. Perfectly positioned close to local amenities, schools, and scenic riverside walking tracks, this site offers the ideal blend of convenience and tranquility.
Pair this exceptional section with the Jennian Homes Alice plan—a spacious 194m² family home designed for effortless living. Featuring 4 generous bedrooms, Expansive open-plan living areas and covered outdoor patio for year-round entertaining.
This house and land package includes:
- Site works
- Concrete driveway, patio, and paths
- Council fees
- Heating
- Our trusted standard specification
- North-facing, sun-drenched, and ready for your vision!
Contact our team today for full package details or to explore our custom Design & Build options tailored to this site.





