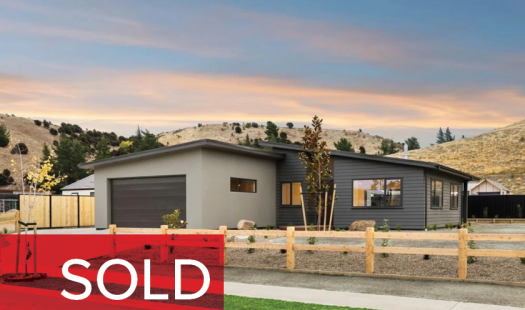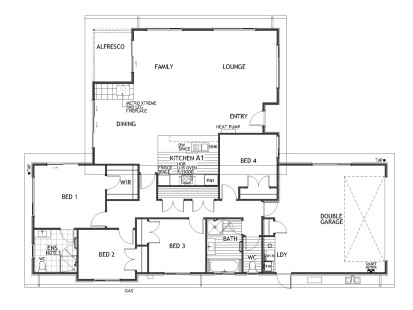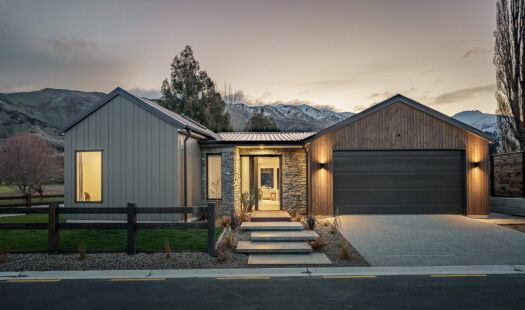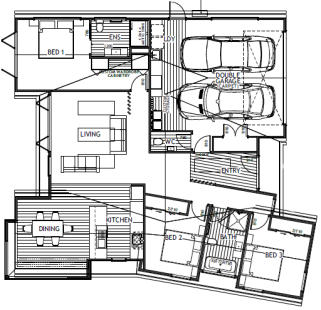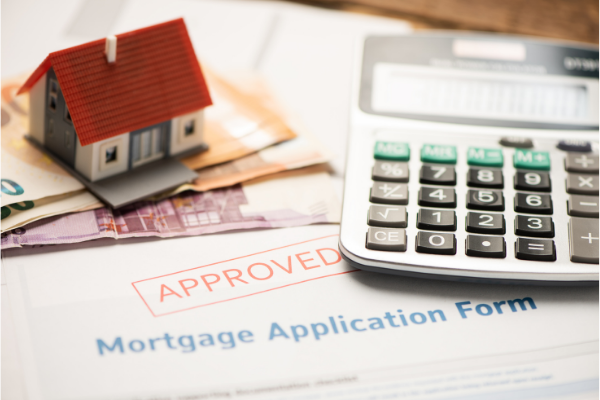Alpine Elegance, Investment Potential
Experience the ultimate winter escape in this brand-new, architecturally designed home in Wānaka’s newest subdivision Kamana Rise—front row to the Cardrona Valley and just minutes from the ski field access road.
Perfectly positioned for both lifestyle and income, this three-bedroom, two-bathroom home sits within the Visitor Accommodation Zone, offering a rare opportunity to generate strong returns while enjoying your own alpine retreat.
Step inside to discover a warm, modern interior where northwest-facing living spaces are bathed in natural light by day and transform into a cozy haven by night. Picture yourself with an après-ski drink in hand, relaxing by the fire as the sun sets behind Mt Roy - right on your doorstep. The open-plan kitchen, dining, and living area flows seamlessly onto the deck, ideal for soaking in the crisp mountain air. A walk-in pantry, breakfast bar, and boxed window seating add both function and flair, while elevated ceilings enhance the sense of space. The master suite is a private sanctuary with a walk-in wardrobe and tiled ensuite with underfloor heating. Two additional double bedrooms are tucked away in a separate wing, serviced by a full bathroom and separate toilet - perfect for hosting guests or family.
With a double garage, separate laundry, and low-maintenance landscaping, this home is as practical as it is beautiful. Durable Linea Oblique cladding and local schist stone complete the alpine aesthetic.
Whether you're chasing powder, passive income, or both - this is a rare chance to own a slice of Wānaka’s winter magic. Get in contact today!























































