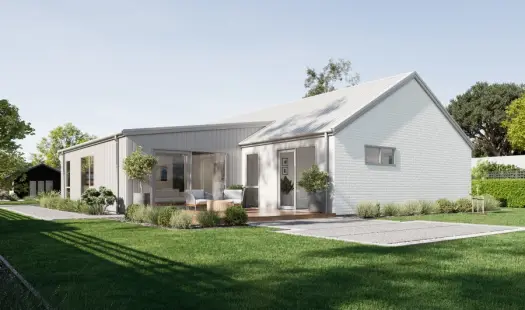Looking for a bigger home with room for all the kids? Close to town & a easy care section? Would a view be nice to have?
6 Tuna Drive, Kotata Heights is 563m2 with views towards Port Whangarei & it might be the spot for you! Look forward to beautiful sunrises from this special spot.
Pair this with the 4 bedroom Anne plan from Jennian Homes, featuring 4 good sized bedrooms, open plan living with a family sized kitchen including walk in pantry.
This package includes costs for site works, drainage, heating, council permits, concrete drives & paths plus our Ready Range specification.
Call our team for full details.
4 Bedroom Home in Kotata Heights, Whangarei
Floor Plans
| Features | ||
|---|---|---|
|
|
Bedrooms | 4 |
|
|
Bathrooms | 2 |
|
|
Toilets | 2 |
|
|
Living/Dining Rooms | 1 |
|
|
Garage Spaces | 2 |
| Other Information | ||
|---|---|---|

|
Land Area | 563 m2 |

|
Home Width | 12.3 m |

|
Home Length | 16.5 m |

|
Home Area | 177 m2 |
|
|
Price | from $817,000 |
Floor Plan

Master Builder Guarantee

36 Month Defect Warranty

Jennian Homes Completion Promise









