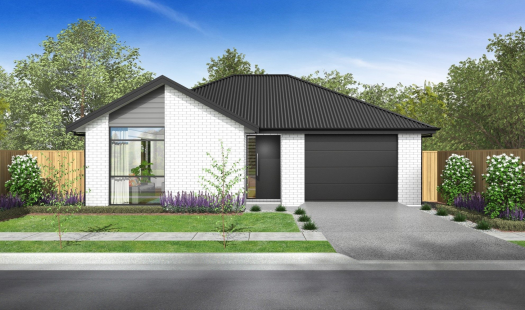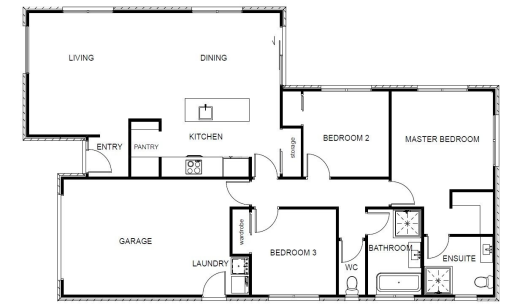4 Bedroom Family Home on the ONLY Titled land in The Meadows
Open-plan living takes center stage in this efficiently designed four-bedroom home, making it the perfect place for unwinding and relaxing with your family. Spanning 187 square meters, this 4-bedroom home is thoughtfully crafted to foster everyday connection and comfort.
At the heart of this design is a spacious open-plan kitchen, dining, and living hub that seamlessly extends to the outdoors. This central area is ideal for family gatherings, where cooking, dining, and socializing can happen effortlessly. The natural flow to outdoor spaces enhances the overall living experience, providing a harmonious blend of indoor and outdoor environments.
The well-zoned bedrooms ensure privacy for all family members, allowing each person to have their own personal retreat. The generous master suite is designed to be a perfect escape from the busyness of family life, offering a tranquil space for relaxation and rejuvenation.
With two well-appointed bathrooms, morning routines and evening wind-downs are made smooth and convenient. This design also includes a double car garage, adding practicality and secure parking to the home's features. Whether you're hosting gatherings, enjoying quiet family moments, or simply relaxing and is designed to adapt to your lifestyle, providing a versatile and welcoming environment.
Contact one of our New Home Consultants now to secure this wonderful package!
Christine Cook: christine.cook@jennian.co.nz
Oliver Black: oliver.black@jennian.co.nz


























