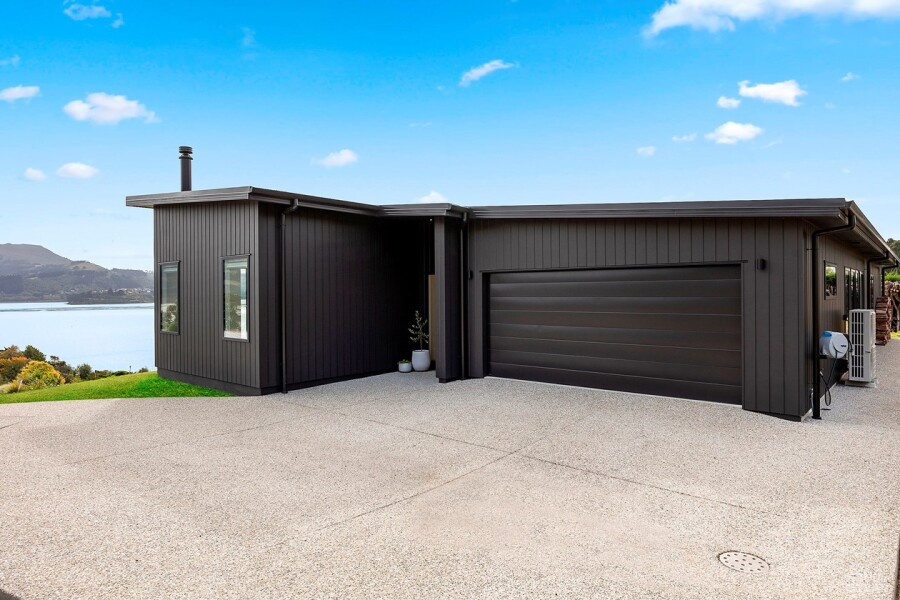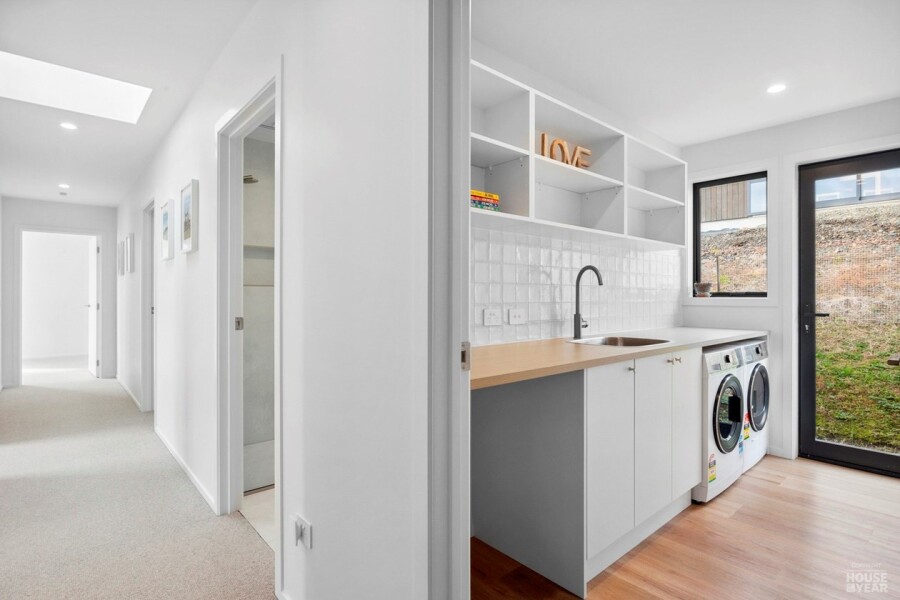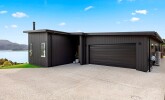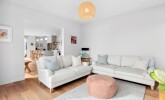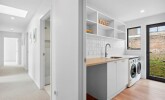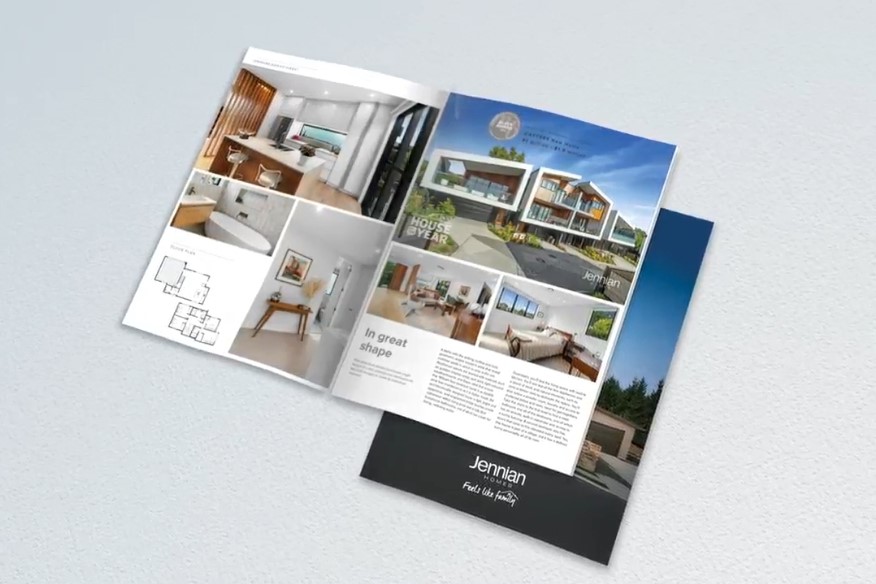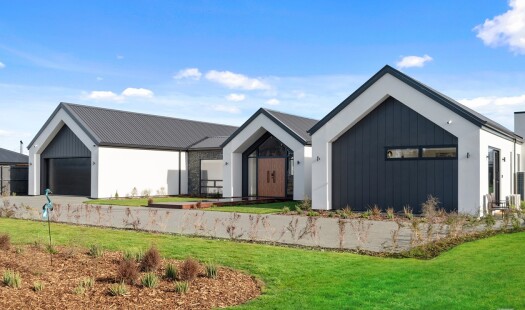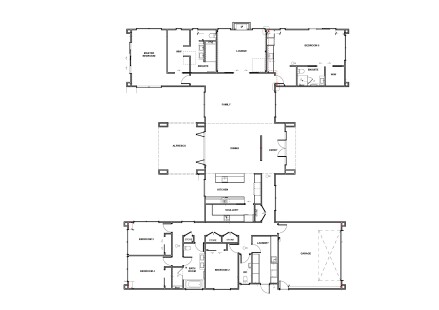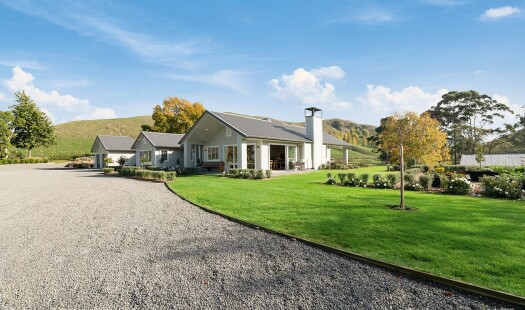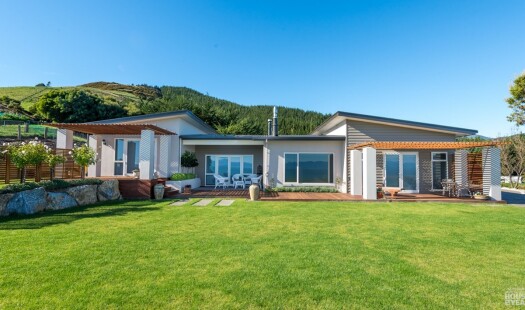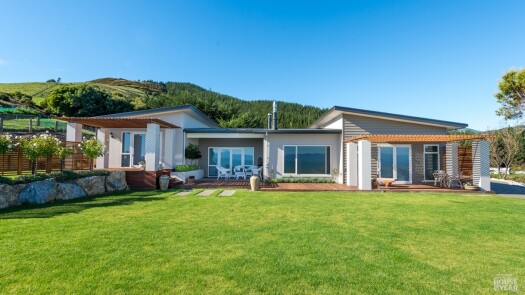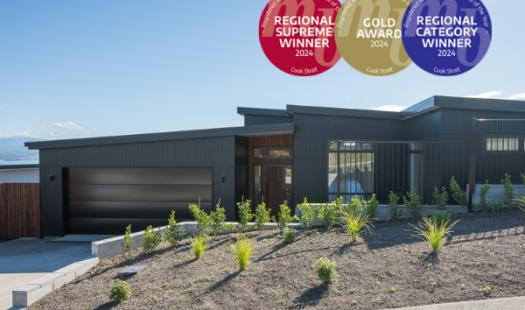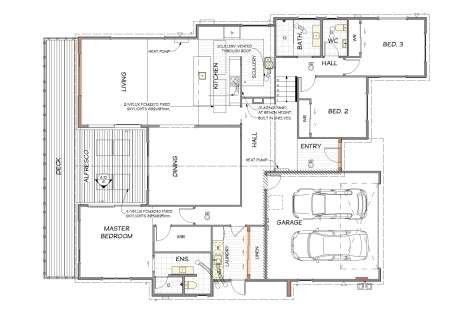If a picture is worth 1000 words, then this house needs a book. Framed views of Otago Harbour can be enjoyed from all the living areas and two of the three bedrooms in the elevated north-facing home. Adding to the allure is timber decking spanning from the living space end of the open-plan communal zone to the two sea-facing bedrooms. The owners, with a young family, can enjoy grandstand views with their morning coffee or alfresco meals. It’s picture perfect. Expansive glazing ushers in light and warmth along with the vistas. The interior is a study in white with pale timber-look flooring. In the kitchen, texture in the form of white splashback tiles provides interest. Three pendant lights hover above the sleek island.
You’ll also find a separate lounge, which can be separated from the rest of the communal spaces with twin barn-style sliding doors. For chilly Dunedin winters, there’s a log fire in this cosy room, and the house has a ducted heat system. On the other side of the property, you’ll find the third bedroom, separate laundry, storage, double garage and the main bedroom ensuite accessed through a walk-in wardrobe. Although it enjoys a prime position above the bay, this 200sqm home doesn’t dominate its surrounds. The unfussy, single-level form and dark vertical weatherboards allow the house to become a low-key yet lovely addition to its neighbourhood.
