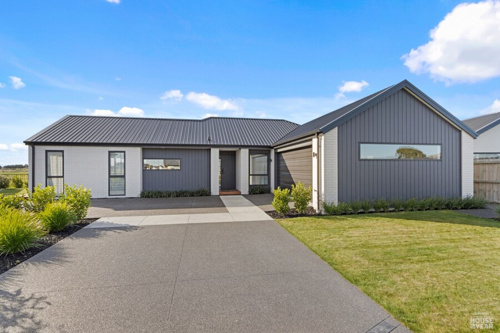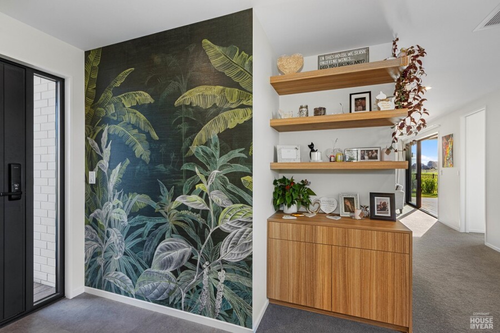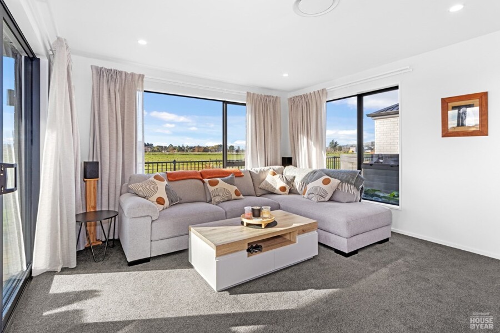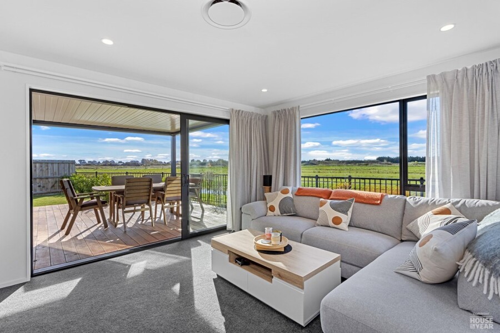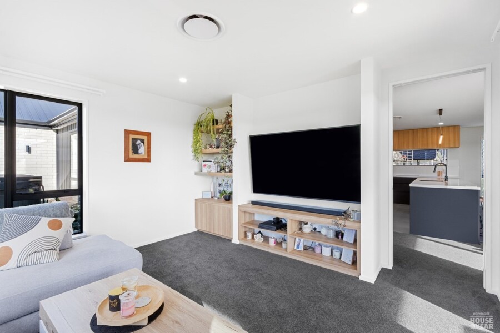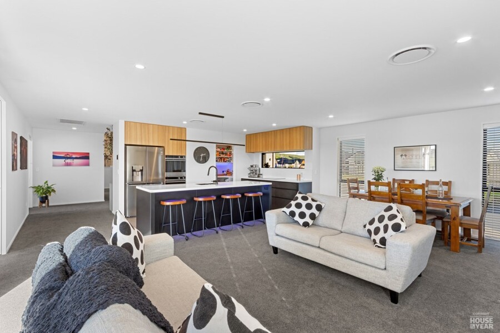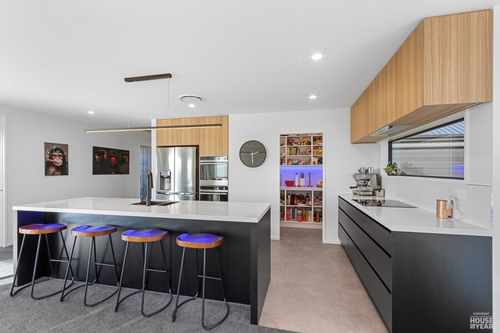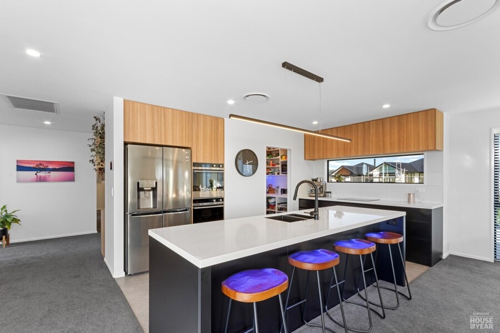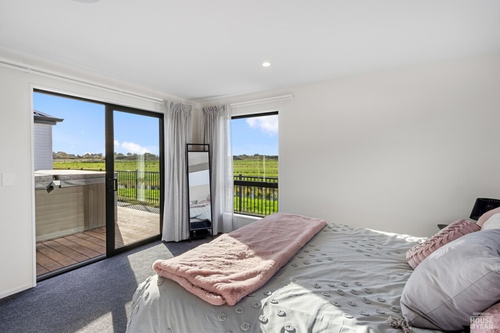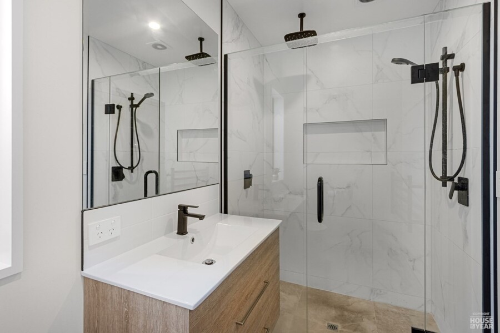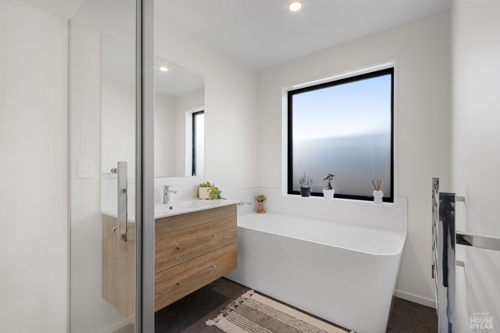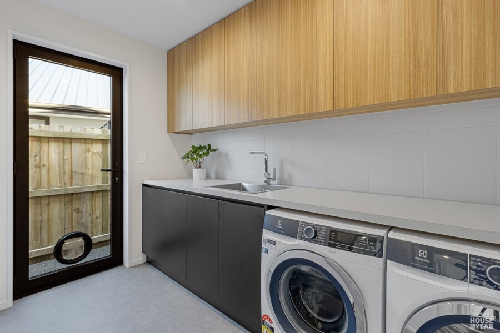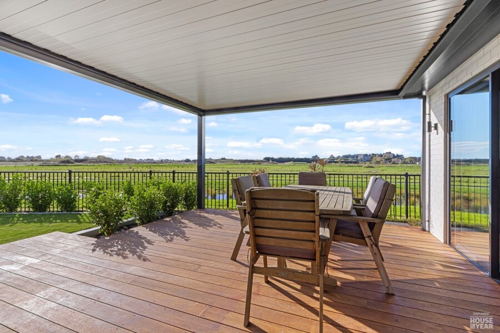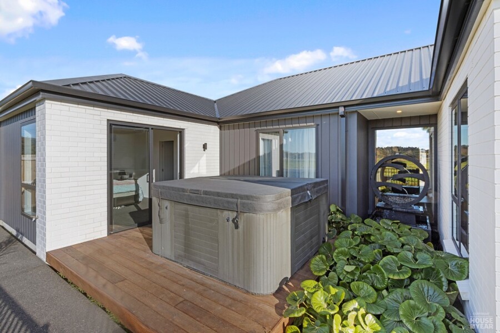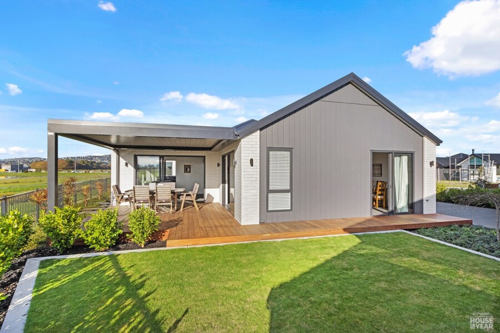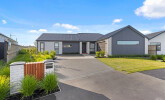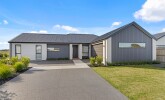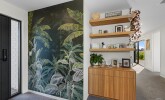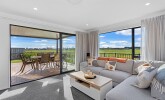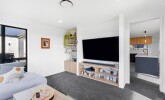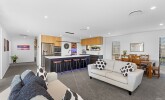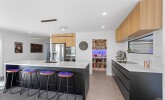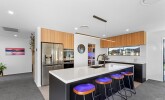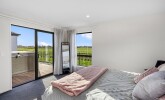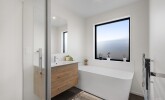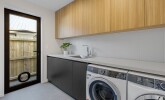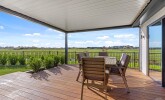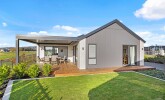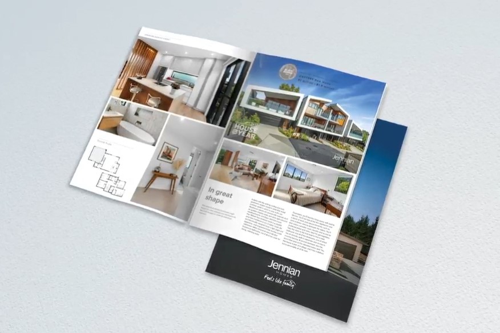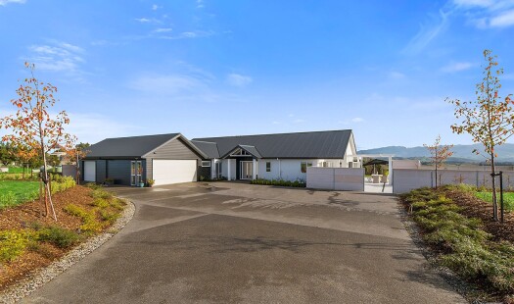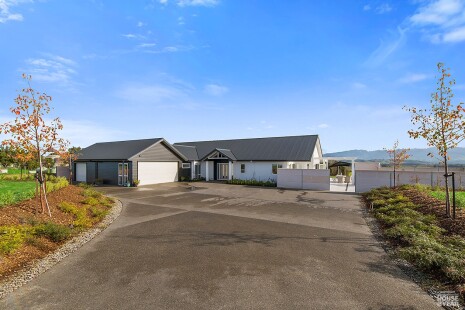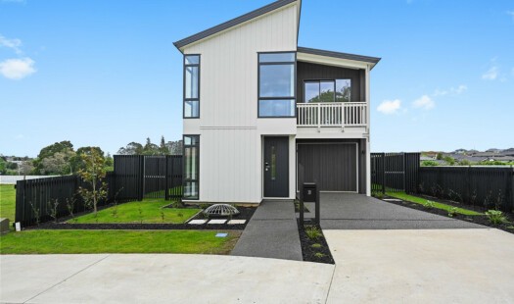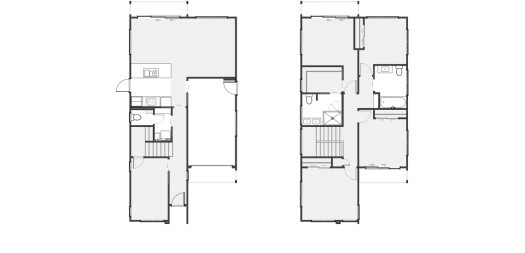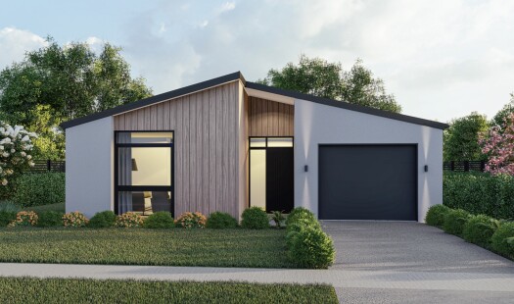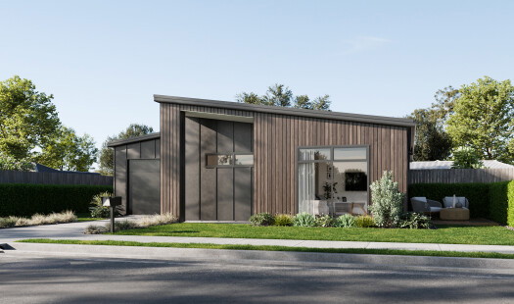Sleek simplicity is the order of the day for this three-bedroom family home!
The curved site required a build that widens towards the rear, with plenty of protection from the wind. Euro Nieve cladding and Colorsteel roofing with Thermakraft roofing underlay ensures the home is well protected from the elements, while the external covered deck area is tucked adjacent to the build walls for maximum privacy and comfort. Step through the welcoming front door and you’d be forgiven for thinking you’re still outdoors, when you’re greeted by a botanical wall mural and a peep of an outdoor water feature through the glass. There are not one, but two living areas in this family home. The main space has been well designed for family life, with cosy carpeting, floor-to-ceiling windows and a sliding door that leads to the deck. A separate lounge provides a quieter haven from the hustle and bustle. The kitchen, another hub for the family to gather, is illuminated with spotlights, a statement pendant light and LED feature lighting, creating a joyful atmosphere. The main bedroom is a sanctuary for parents with a large walk-in wardrobe and ensuite with rain shower or simply step through the sliding glass door to the spa area.
AWARDS WON
- Regional Silver
Experience the best in modern house design and architectural style when you build your dream home with Jennian Homes.

