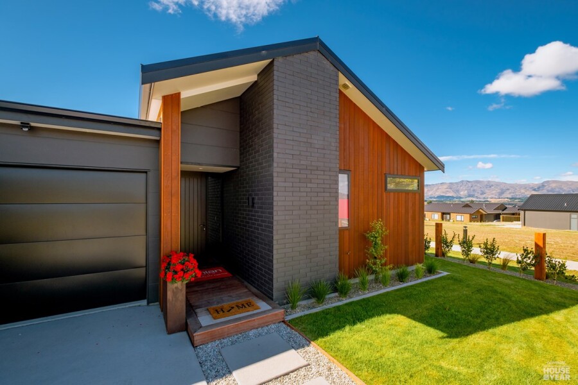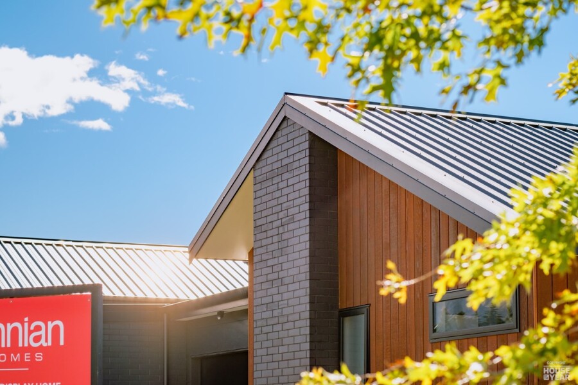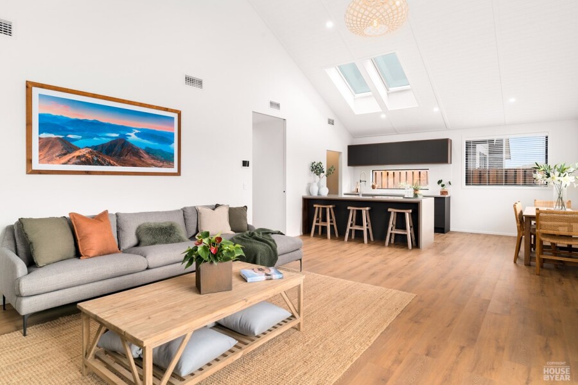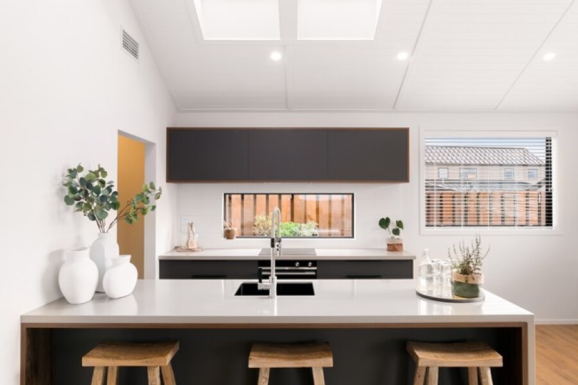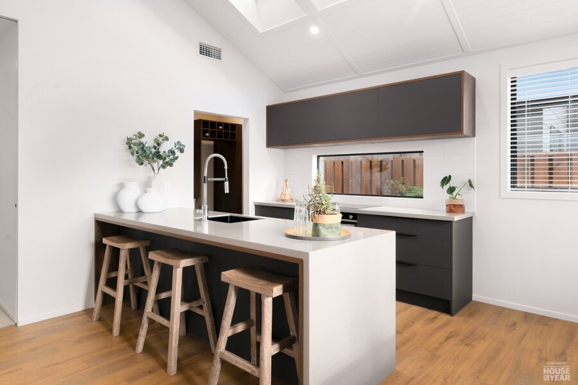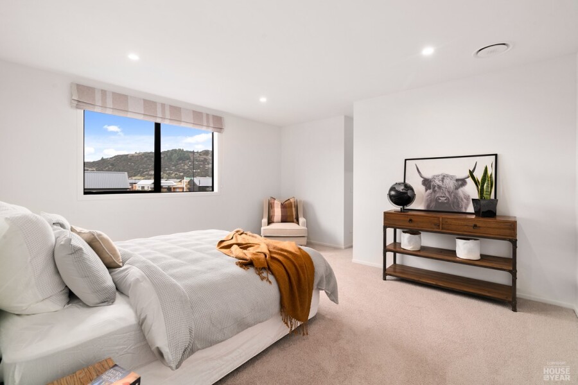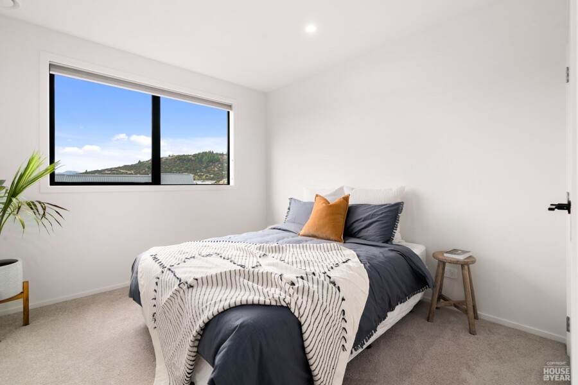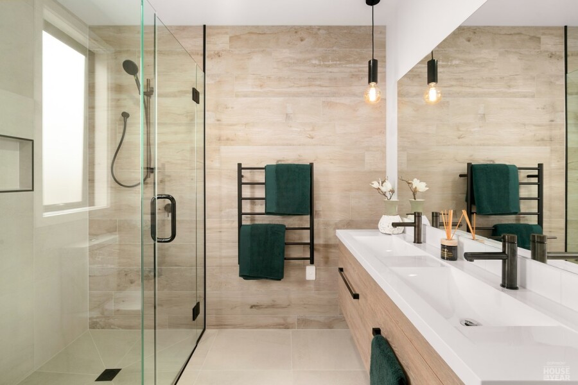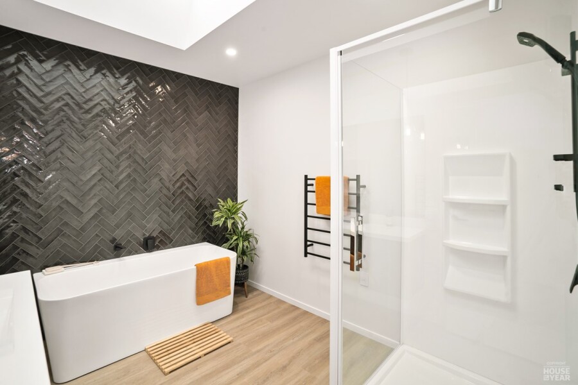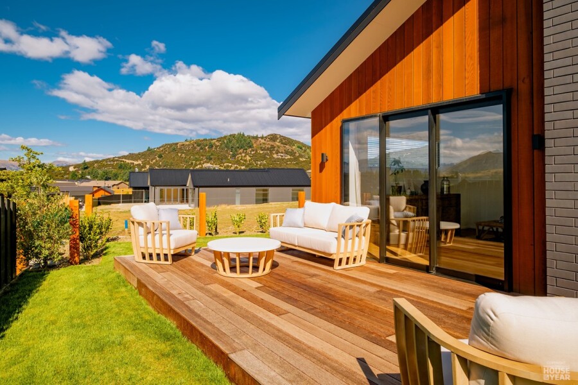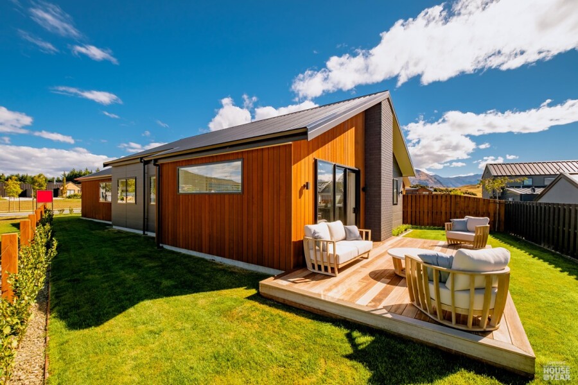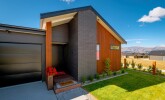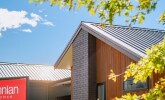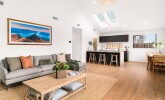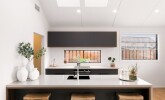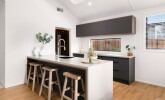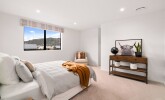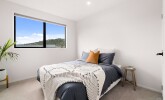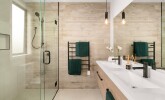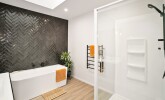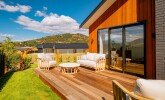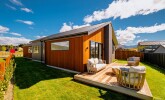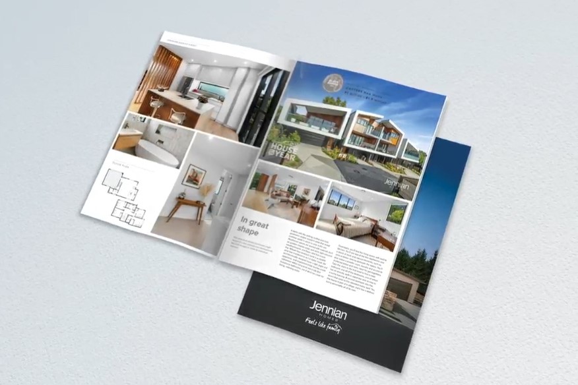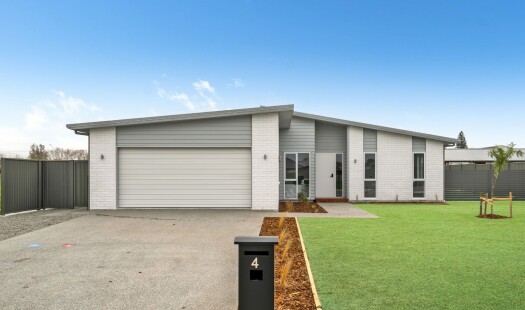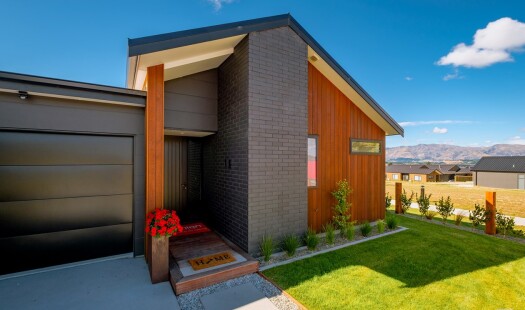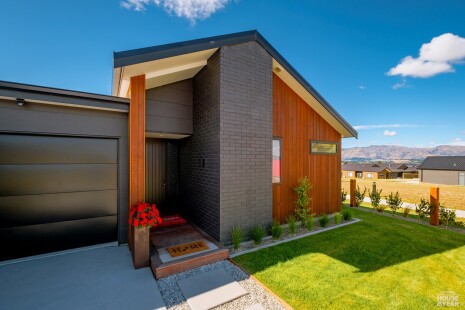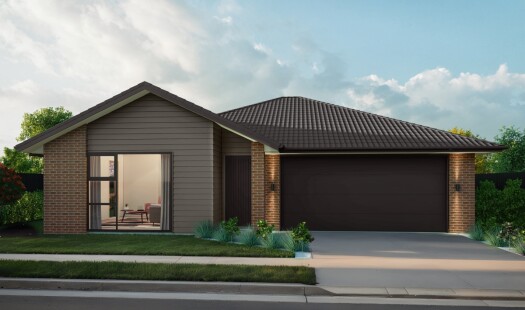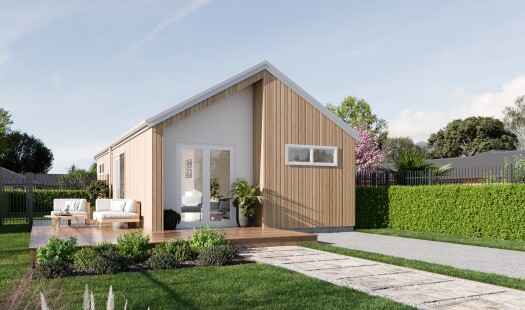How do you build a duplex so that both homes make the most of the available vistas? You stagger them, just as the Jennian team has done on this elevated site. The satisfying outcome is that both three-bedroom, two-bathroom homes, joined at the garages, have views of the inspiring Central Otago landscape and sky. The builder’s favourite parts include hidden internal garage entry and full-height cavity sliders into the living areas with vaulted ceilings. Skylights allow natural light to fill the kitchens, bathrooms and hallways. The beautiful herringbone tiling behind the bath is among the features visitors comment on, as well as the generous storage in the hallway cupboards and garages. The ducted heating system ensures each room remains at the optimum temperature all-year around. Another plus of the properties: they showcase the range and diversity of builds with Jennian Homes, the suppliers and the products available. The brick and cedar entries and hallways – sure to make a lasting impression – are fine examples of attention to detail and showcase what can be achieved by bringing the outdoors in.
REGIONAL AWARDS WON
- Regional Silver
