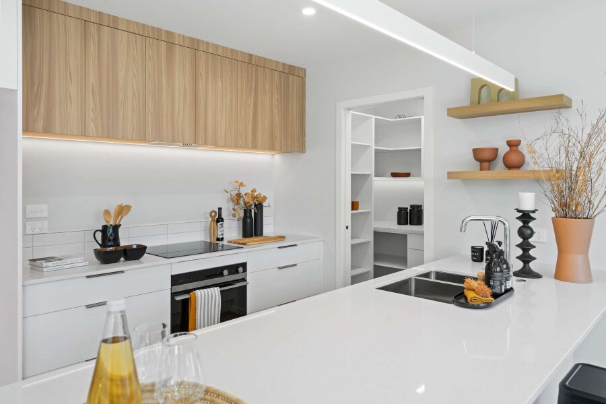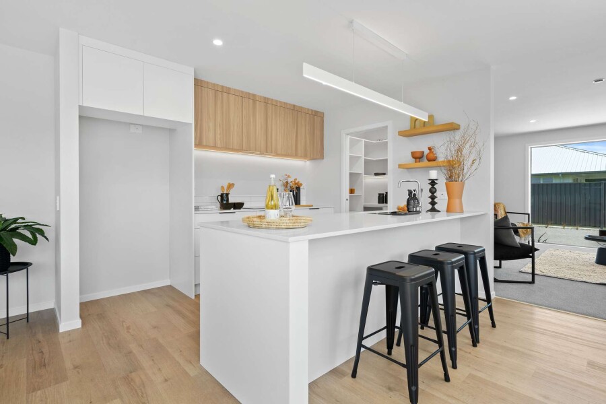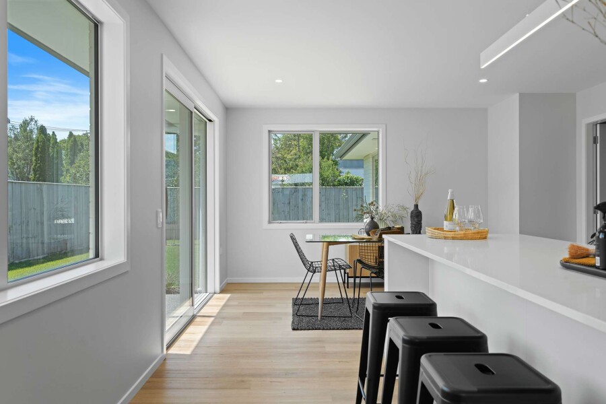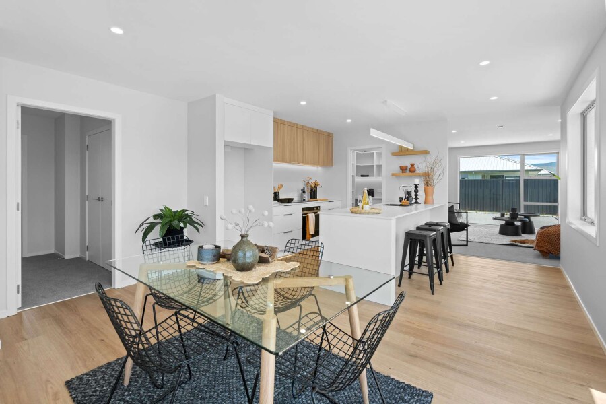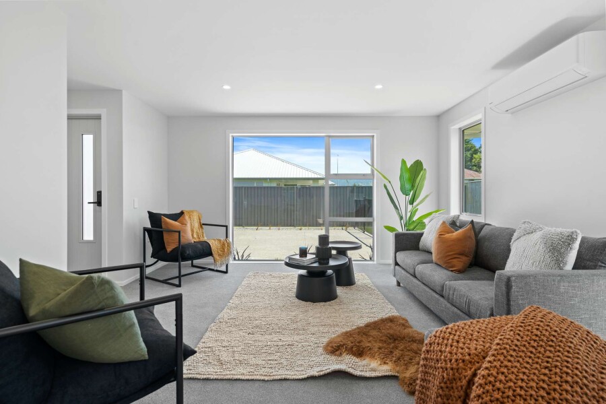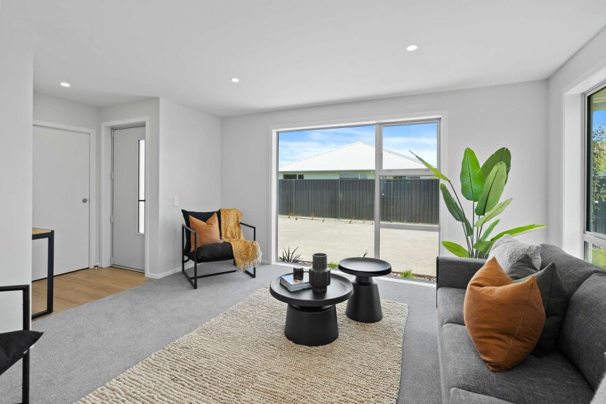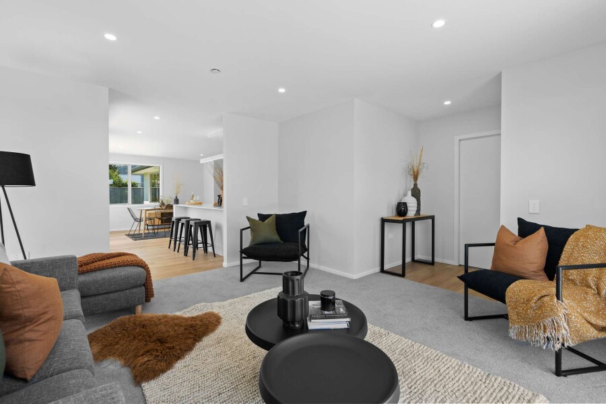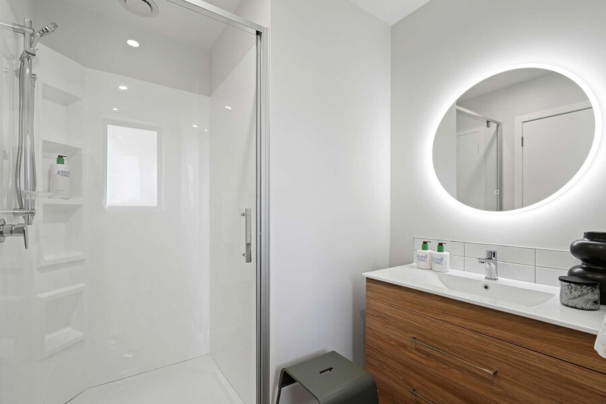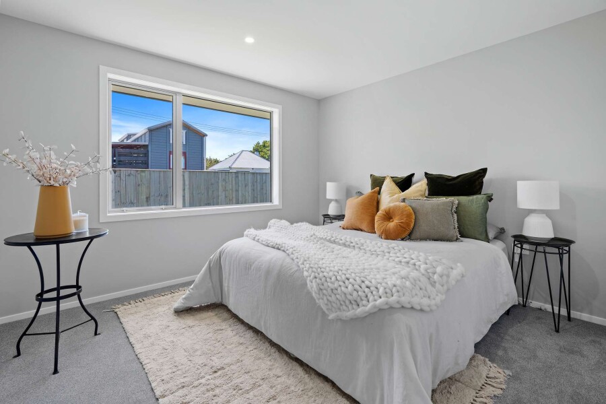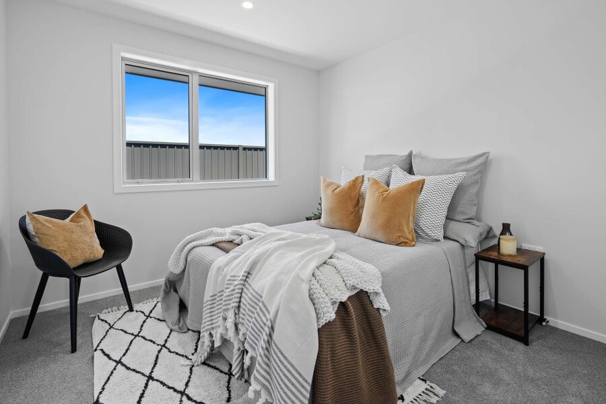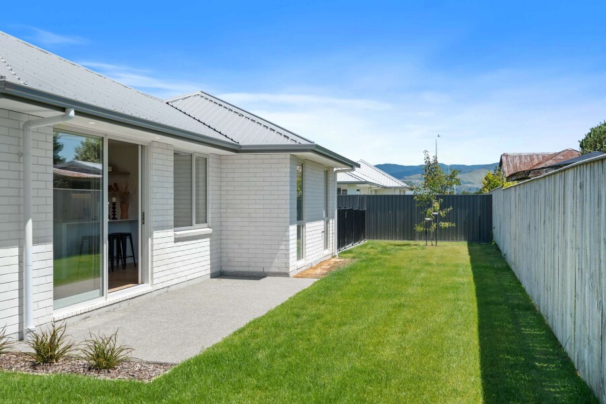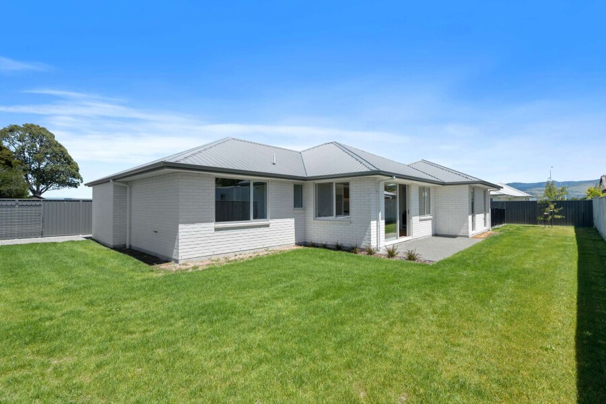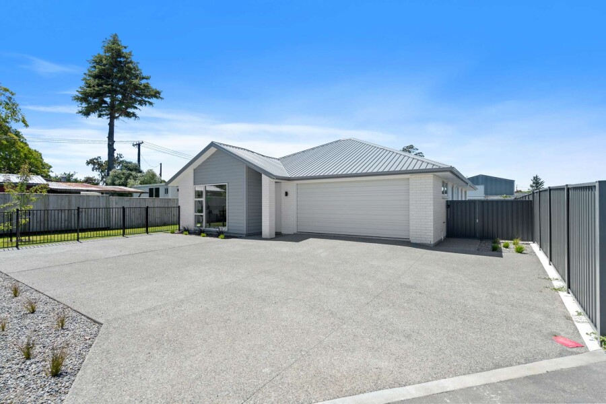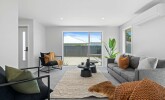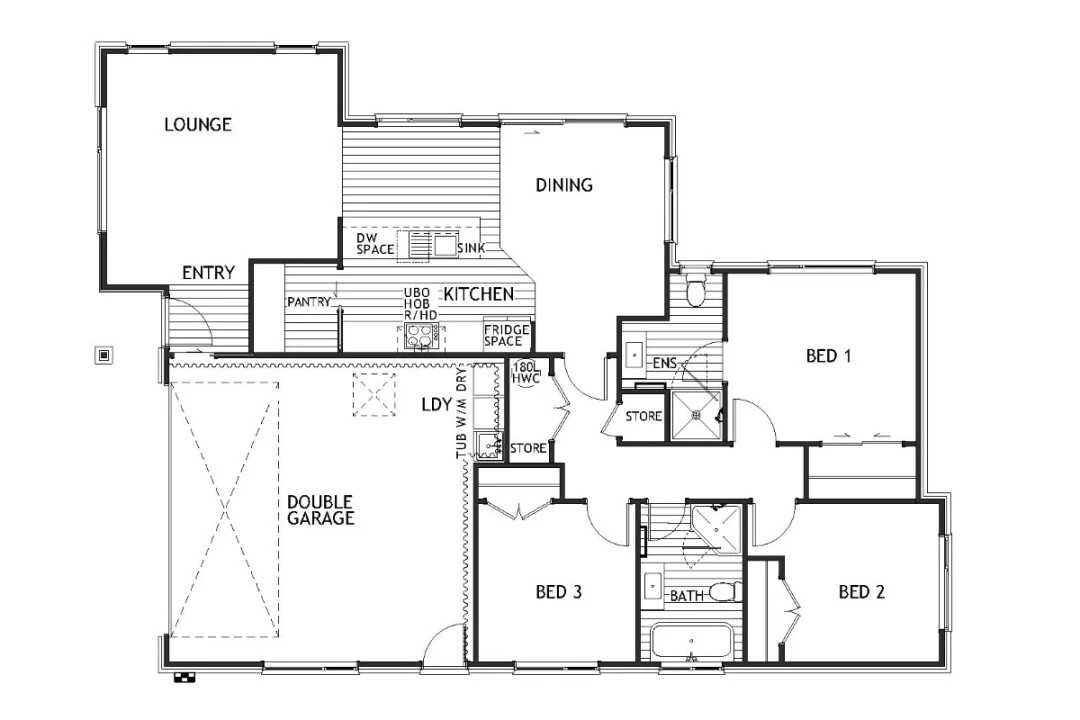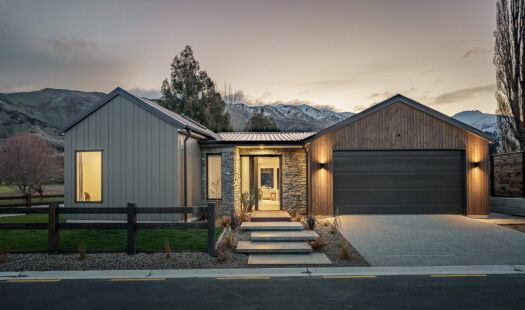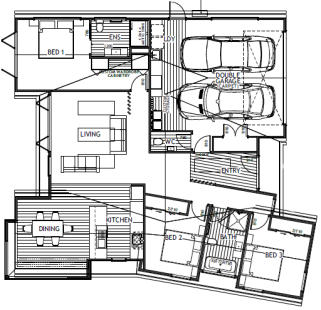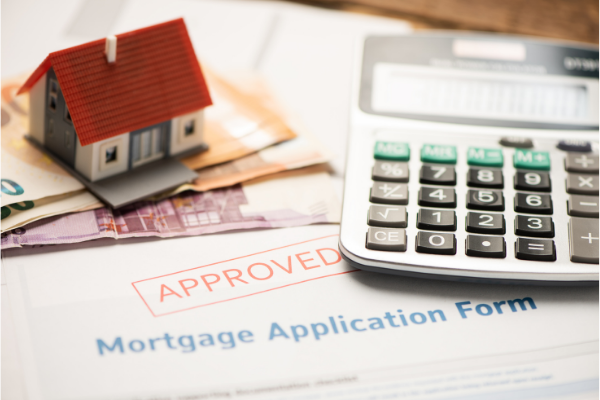Brand-New 3-Bedroom Home for Sale in Carterton – Ideal for First-Home Buyers, Downsizers & Families
Located in a peaceful cul-de-sac on popular Hereford Drive, this stylish new Jennian Homes build offers the perfect mix of modern living, low-maintenance design, and central Carterton convenience. Positioned for all-day sun on a 648sqm easy-care section, this home is ideal for first-home buyers, downsizers, or growing families looking to settle in the heart of the Wairarapa.
The well-designed 153sqm floor plan includes:
- Three spacious bedrooms, including a master suite with a fully tiled ensuite, wet floor shower, and walk-in wardrobe
- A centrally located designer kitchen with a generous scullery
- Open-plan living and dining flowing out to a concrete patio – perfect for outdoor entertaining
- Double internal-access garage with laundry, storage, and garage carpet
- Heat pump for year-round comfort
- Off-street parking for two vehicles
- Fully fenced, professionally landscaped section for privacy and security
Built with energy-efficient materials and designed for easy-care living, this home offers a relaxed lifestyle just minutes from Carterton’s town centre, cafés, schools, and public transport.
As with all Jennian Homes, this property includes a 10-year Master Build Guarantee and an extended 36-month Defects Warranty, giving you peace of mind and confidence in your investment.
Ready to make your move? Contact us today to learn more or arrange a viewing of this stunning new home in Carterton.

