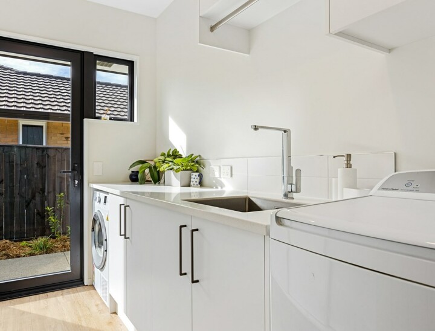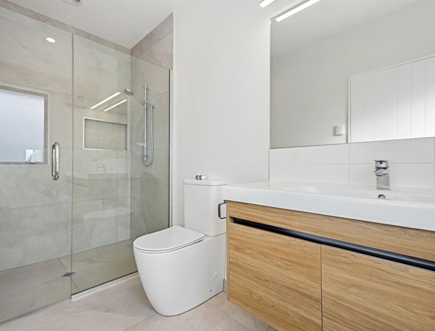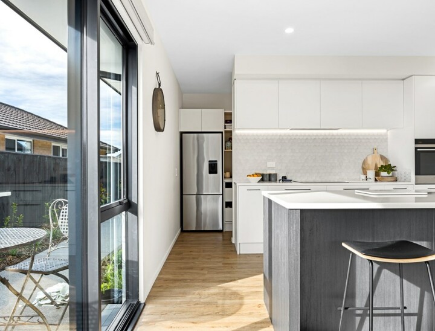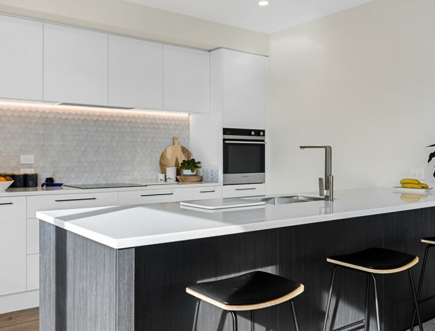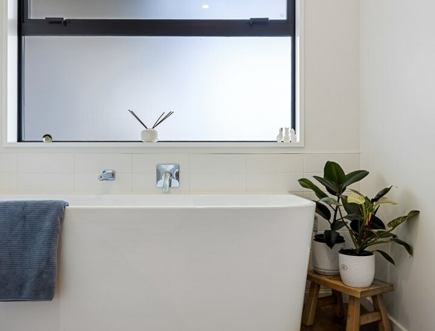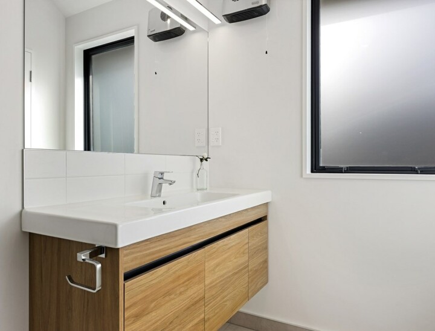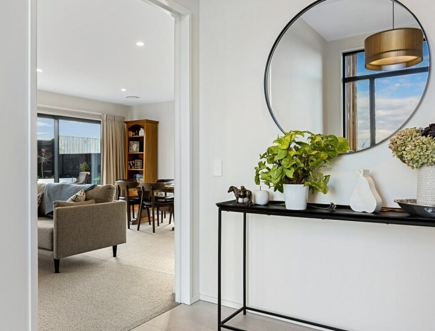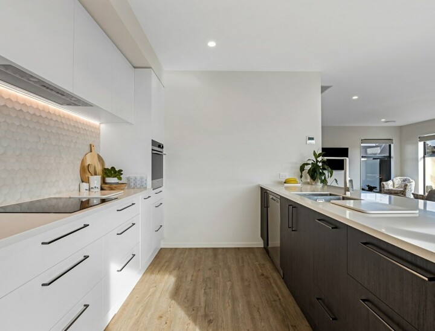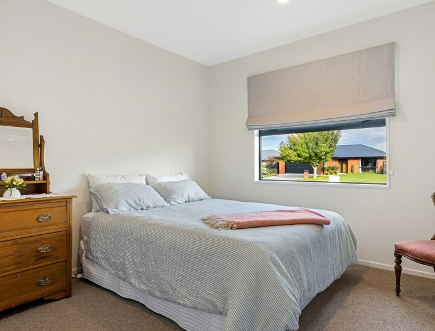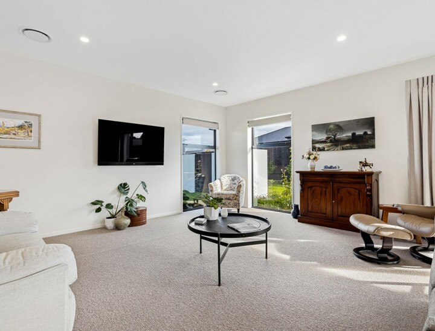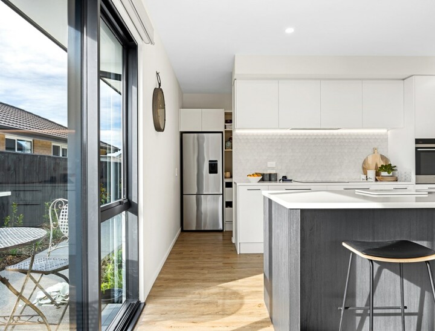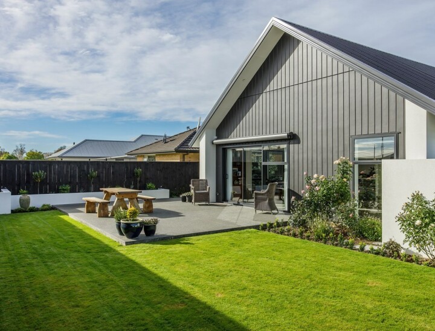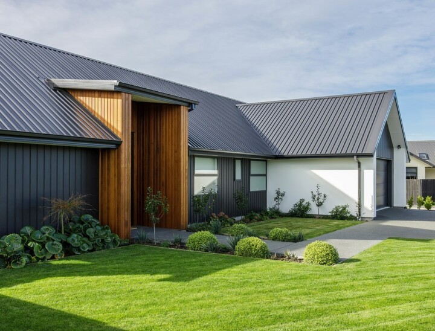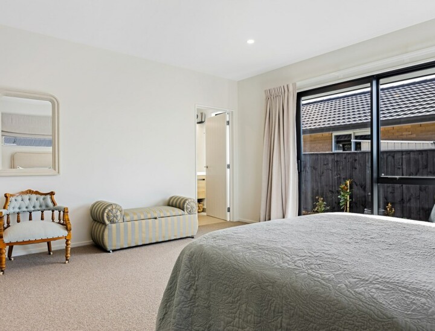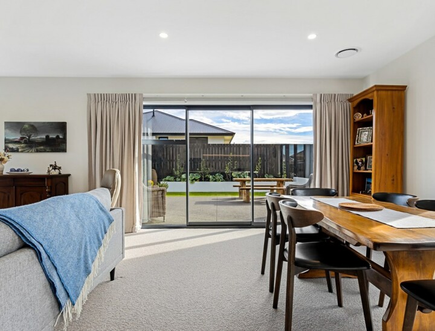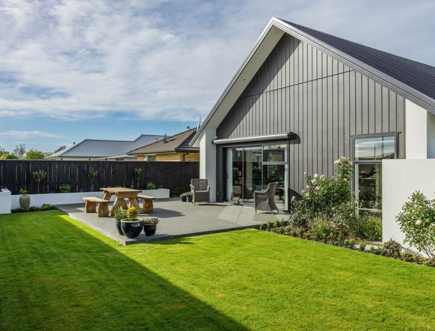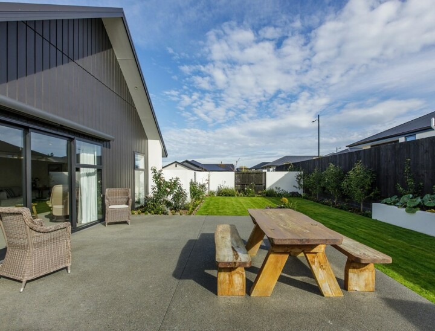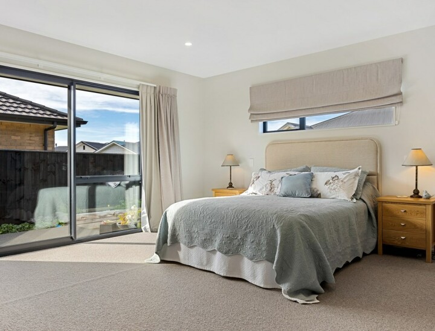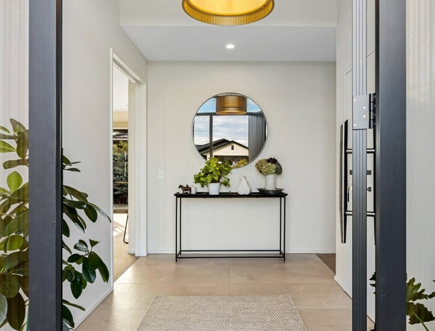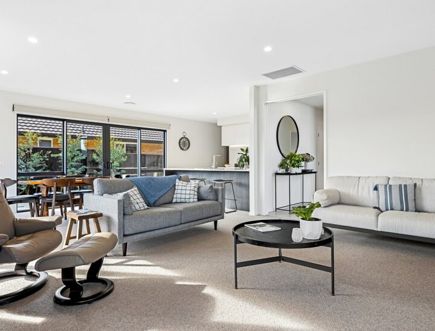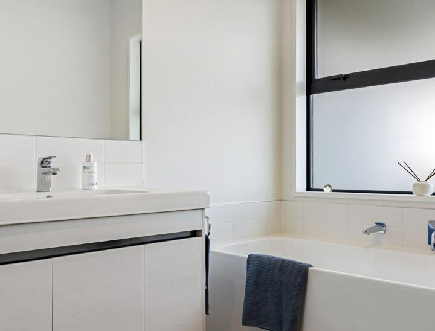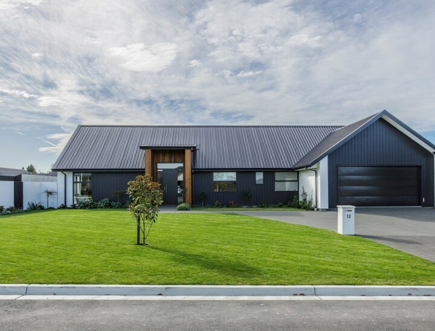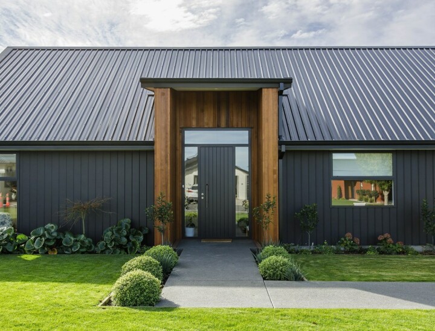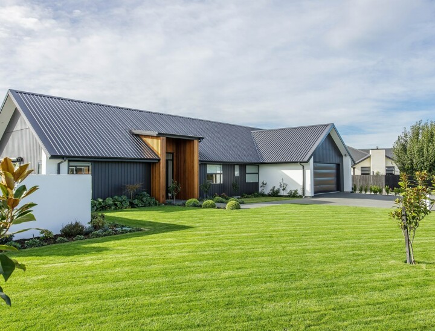The first thing you notice about this handsome gable-roofed home is the entry. Among swathes of grey vertical weatherboard, roofing and garage door, and faces of pristine white concrete cladding, is an eye-catching entrance in vertical cedar. It’s also symbolic of the welcoming feel of the three-bedroom, two-bathroom house. Once you head up the path, past the manicured lawn and landscaping, and step through the front door, you’re greeted by a light, airy tiled lobby that immediately sets the tone for the rest of the house. Turn left and you’re in the open-plan part of the house with a smart, monochrome kitchen that’s all clean lines and streamlined surfaces. A mosaic-tile splashback lends texture; a separate pantry provides plenty of storage. On the other side of the pantry walls and off a central hall are a study nook and separate laundry with its own exterior door — just the place for shedding wet and muddy shoes and clothes. The open-plan living-dining that flows from the kitchen spills onto a north-facing patio that’s both private and a sun-trap. Veer right, and you’ll come across the good-sized bedrooms and a family bathroom with a bath. The main suite, with its own bathroom and walk-in robe, is a tranquil retreat.
REGION & CATEGORY:
Mid & South Canterbury
Volume/Group Housing New Home up to $500,000
