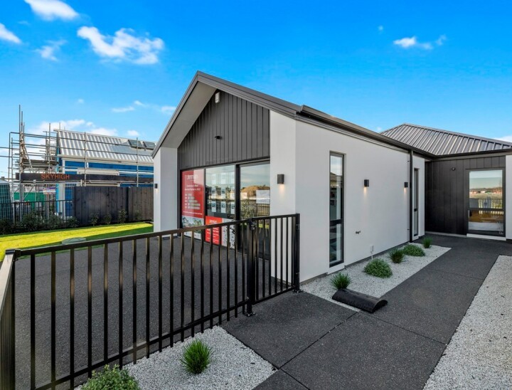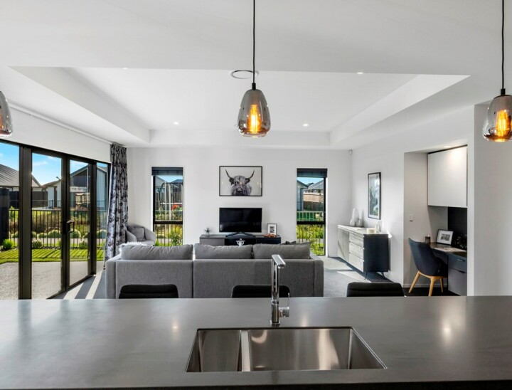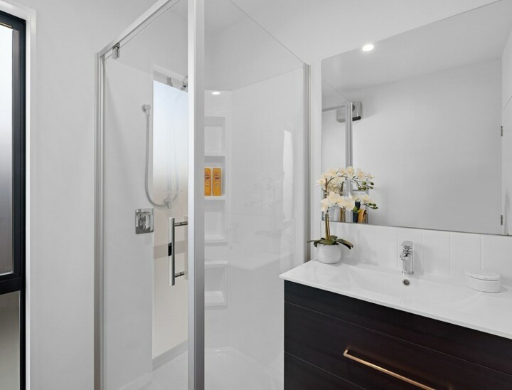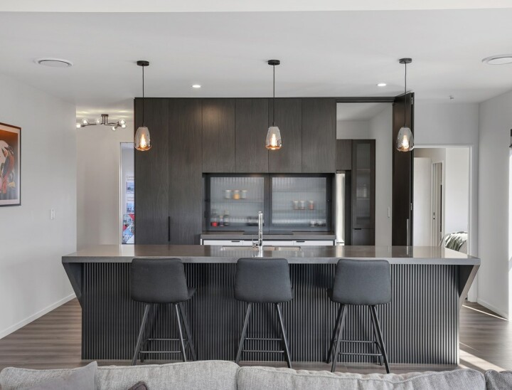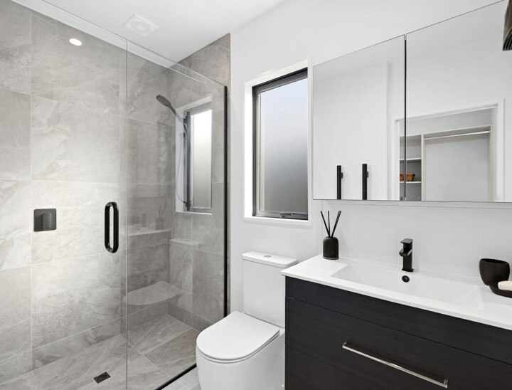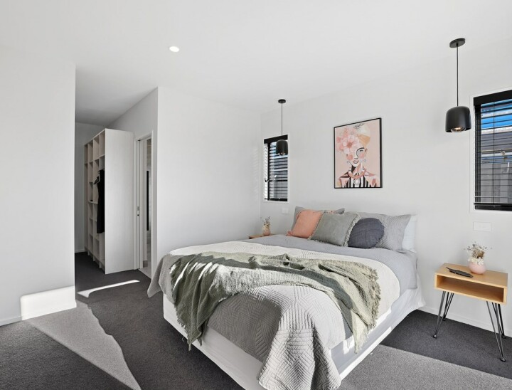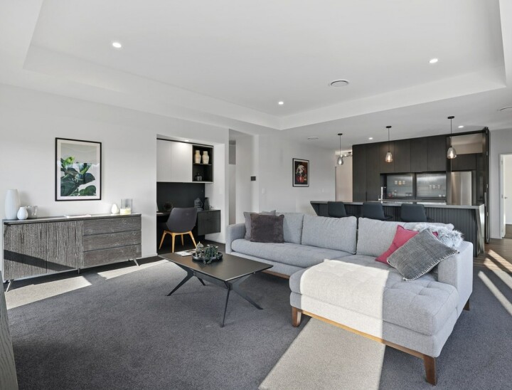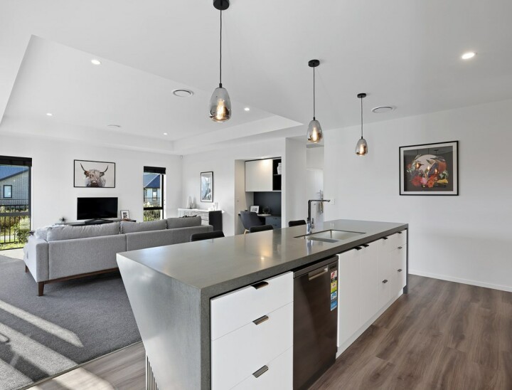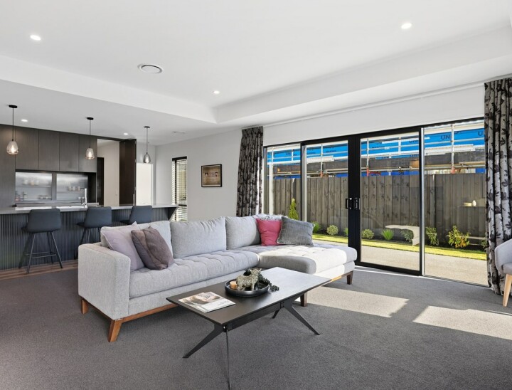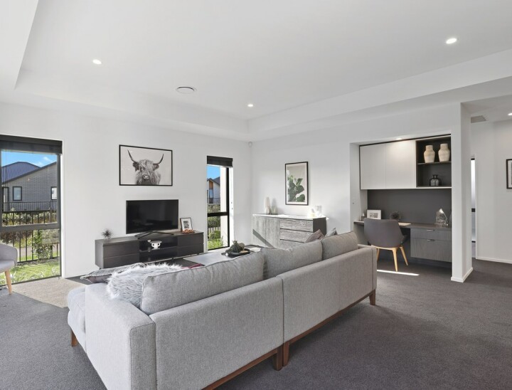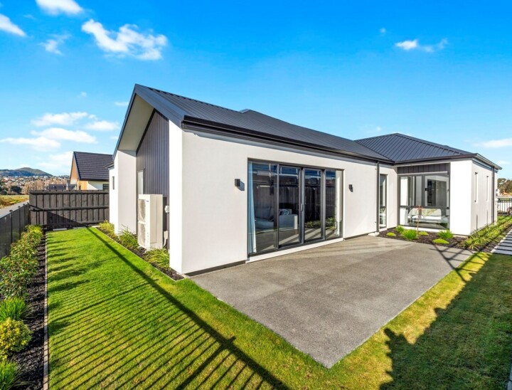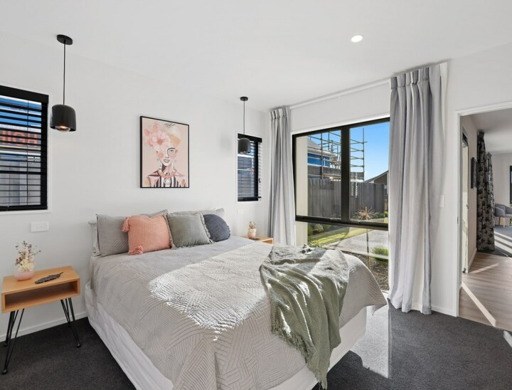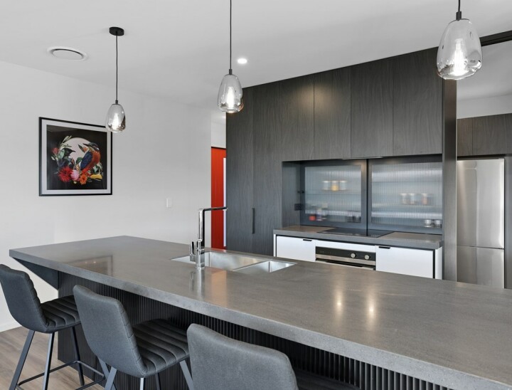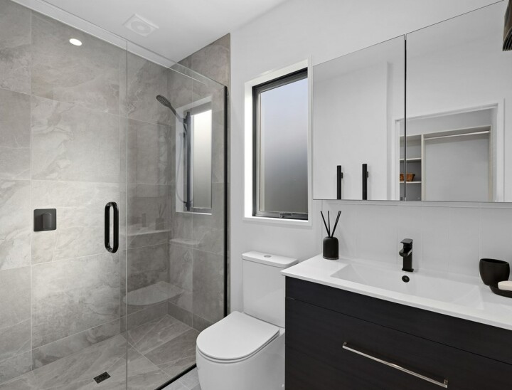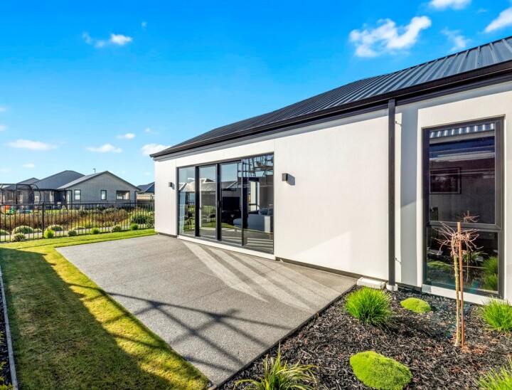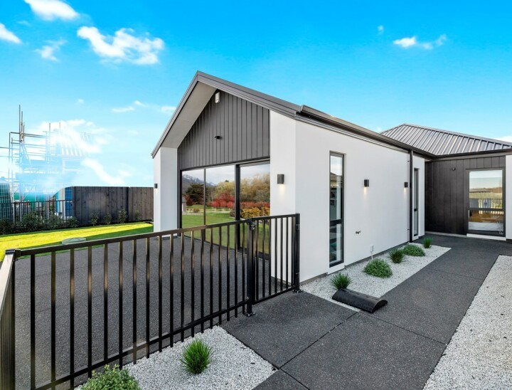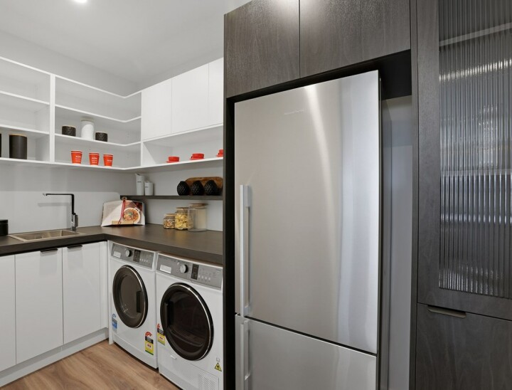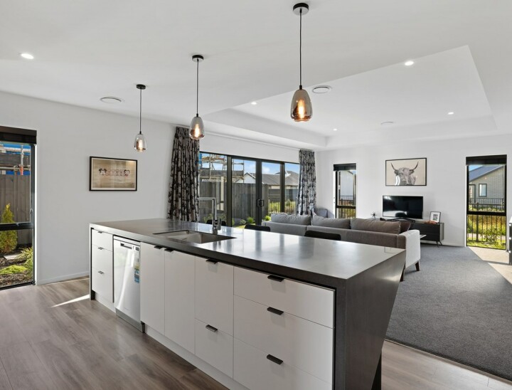Big isn’t always better. In this Christchurch show home, 160sqm of floor area is more than enough room — thanks to clever design, light airy spaces, and plenty of extras. The emphasis here is on laidback family living with easy links to the outdoors. It’s just a step or two from the open-plan communal living area through sliders to a patio. This house is tailor-made for hosting barbecues and other alfresco meals. The kitchen is a symphony of moody tones. Details such as glass-fronted cabinets and a ribbed kitchen island base add real panache. Timber-look vinyl planking makes it supremely practical. Another smart and efficient use of space is the large scullery, which includes the laundry and plenty of storage. The rest of the open-plan space, with a study nook and a feature recessed ceiling, has heavy-duty carpet and a heat pump. Again, function meets finesse. You’ll find three good-sized bedrooms, including a main suite with walk-in robe and custom-tiled shower, and a family bathroom. The double garage is internal access. The exterior is dapper, too. Crisp white Rockcote is good looking, especially when teamed with dark roofing, joinery and James Hardie Oblique weatherboard.
REGION & CATEGORY:
Canterbury
GIB Show Home
