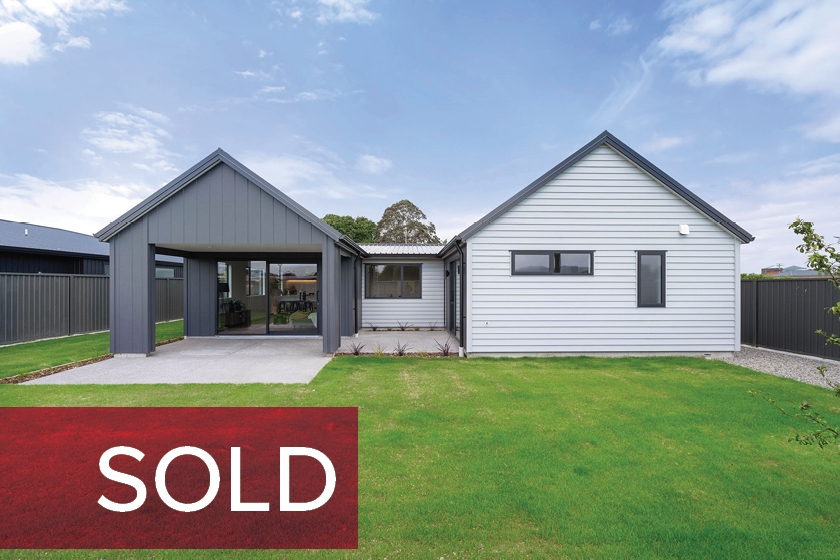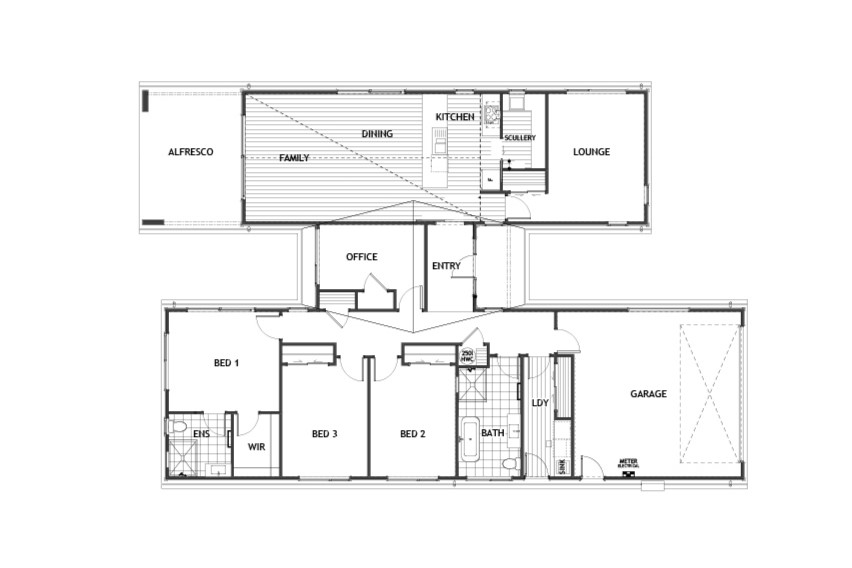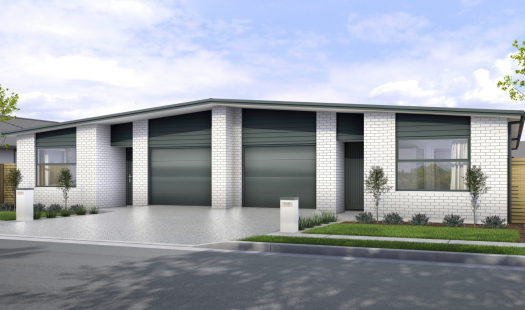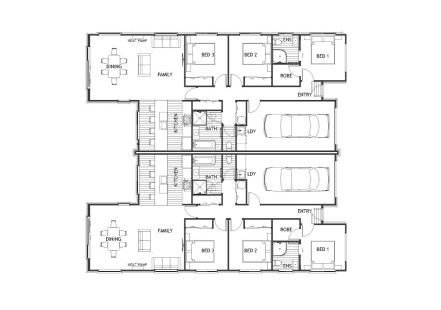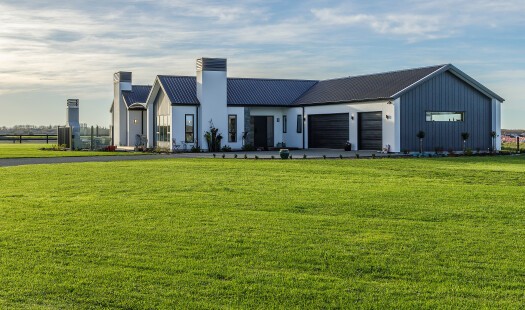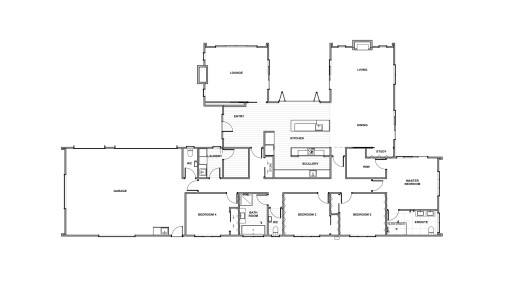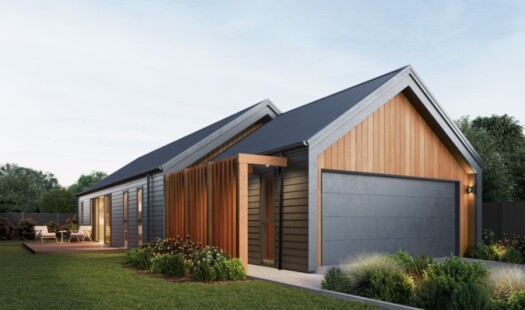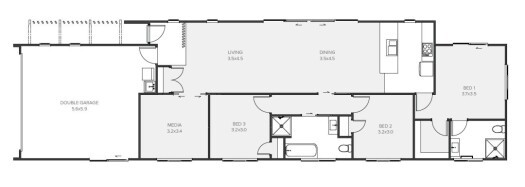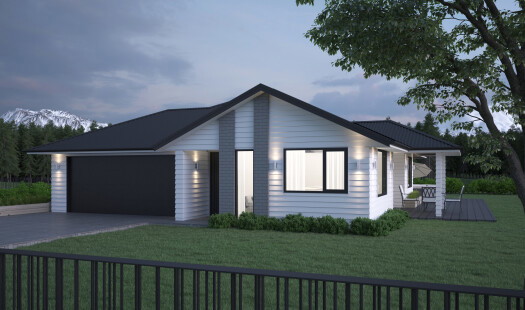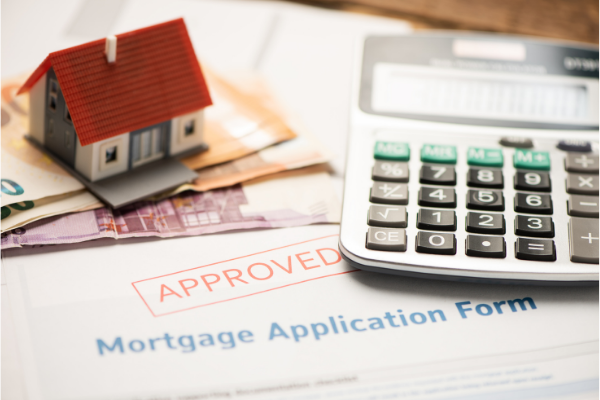Nestled in the sought-after Westbush Development on Upper Plain Road, we are thrilled to present this exceptional house and land package to the market.
Bathed in sunlight, this easy-care 760sqm section boasts a generous 206sqm floor plan designed for modern living. The home features three spacious bedrooms, including a luxurious master suite with a fully tiled ensuite, wet floor shower, and walk-in robe. The multiple living areas include an open-plan casual living and dining space, complemented by a designer kitchen with a walk-in pantry.
But that’s not all! Step into the cosy separate lounge, perfect for relaxing evenings, which seamlessly transitions through sliding doors to a covered alfresco area—ideal for outdoor living and entertaining. This home truly offers the best of both indoor and outdoor lifestyles.
This home is packed with added extras to ensure your comfort and convenience. Enjoy year-round comfort with ducted heating, and appreciate the practicality of a separate laundry with ample storage. The double garage features hard-wearing carpet and an insulated door, with additional off-street parking for two vehicles.
Constructed with low-maintenance materials, this home is set on a secure, easy-care, and professionally landscaped section. Located in a quiet cul-de-sac surrounded by other new homes, it offers a super central and convenient location just a stone’s throw from the town center, cafes, and other amenities.
As with all Jennian Homes, you have the peace of mind of a 10-year transferable Master Build Guarantee. When buying a Jennian Homes, there’s confidence in knowing you’re signing up with a building company that has been around for over 40 years and has never failed to complete a home. Surpassing industry standards with their extended 36-month Defects Warranty.
** Images are indicative for inspiration and may include options that may be considered an upgrade. The home is currently under construction.
Enquiry now and pick your interior paint colours!
