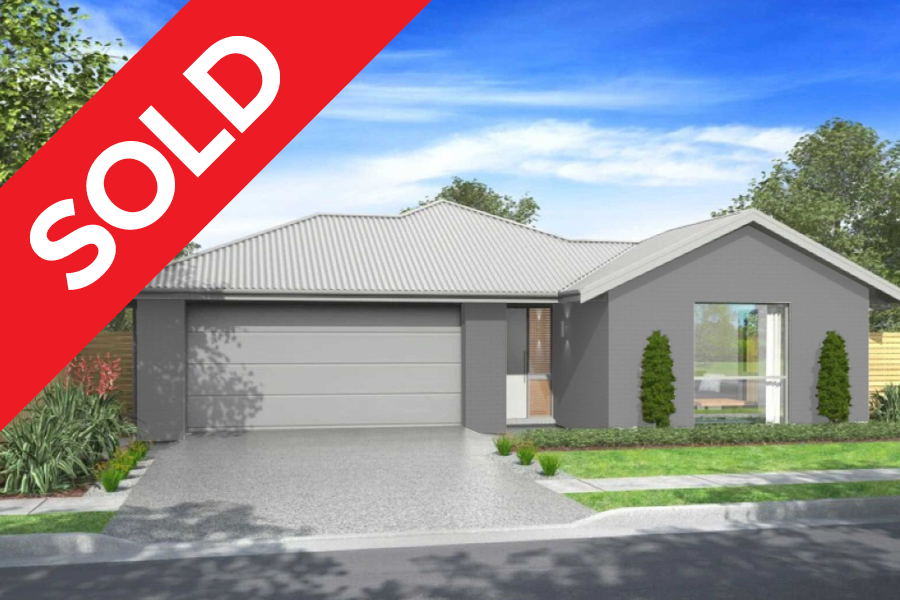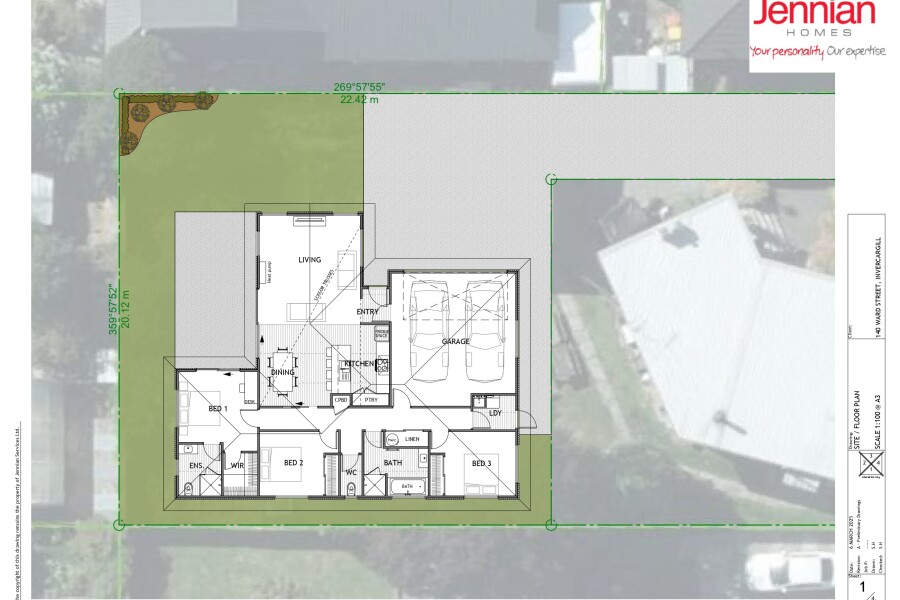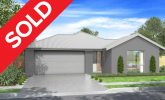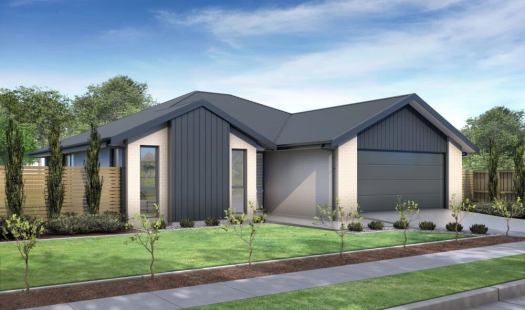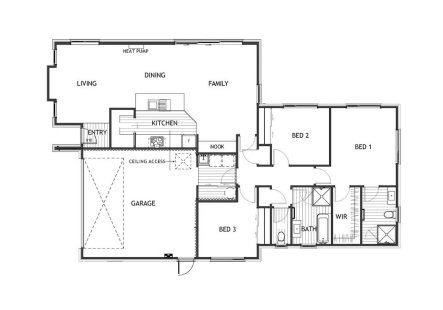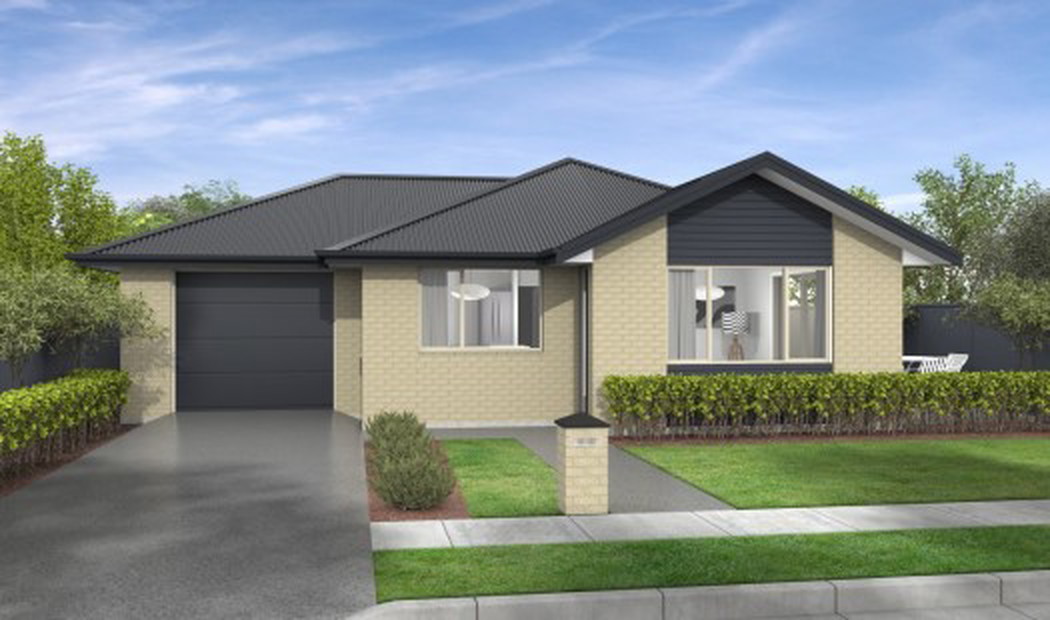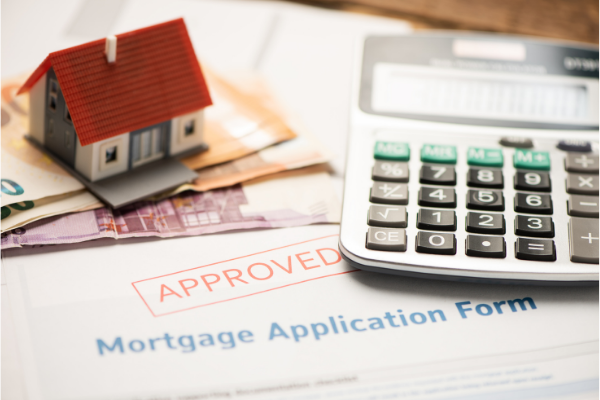NOW SOLD!
Welcome to 140 Ward Street, Waverley, Invercargill —a fantastic opportunity to secure your dream home with this thoughtfully designed house and land package. This future masterpiece combines contemporary living with clever design to offer the perfect home for your family.
This stunning new home will feature three spacious bedrooms, including a north-facing master suite complete with a walk-in robe and ensuite. The open-plan living area, with its striking raking ceilings, will create an airy and inviting atmosphere, seamlessly flowing out to a north-west-facing courtyard, perfect for soaking in the afternoon and evening sun. A spacious family bathroom and separate toilet provide additional convenience.
Built to the highest standards, this new home will include modern plaster exterior cladding for minimal maintenance and timeless appeal. Inside, the heart of the home will be a locally designed and crafted kitchen, equipped with quality Fisher & Paykel appliances to elevate your culinary experience. Year-round comfort is assured with a Wi-Fi-compatible Panasonic heat pump.
This house and land package includes a 163m² home on a 526m² section, complete with established fruit trees, offering a charming touch of nature to complement the property. Enjoy the peace of mind provided by a 10-year Master Builder Guarantee and a 36-month defect warranty. By building with a Registered Master Builder, you're choosing the trusted quality and expertise of New Zealand’s most awarded building brand.
EXCLUSIONS: Site works - vehicle crossing, drives, patios, fencing, landscaping or planting, window dressings - blinds or curtains
Take the first step towards bringing your dream home to life at 140 Ward Street. Contact us today to learn more about this exciting opportunity and make it yours!
