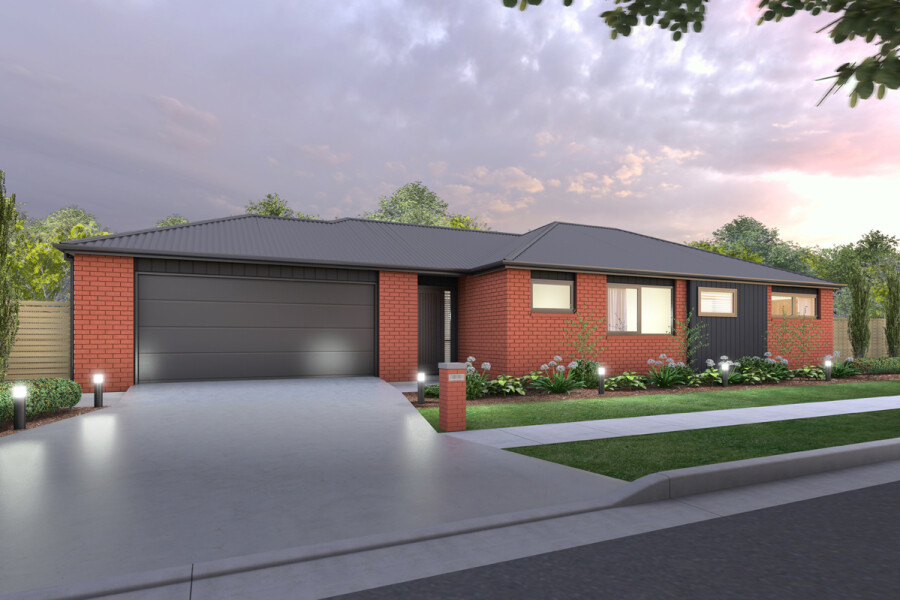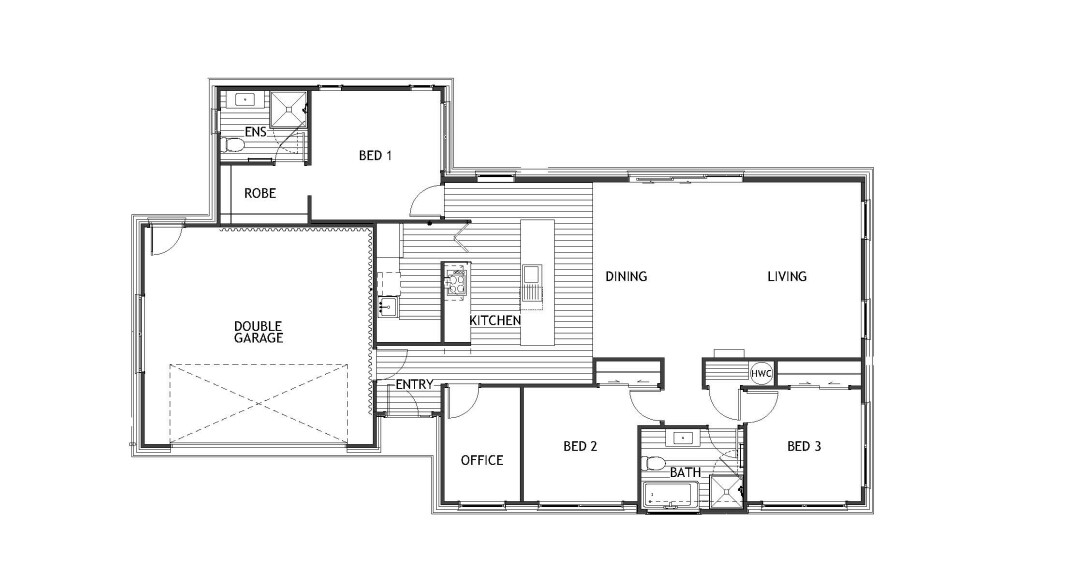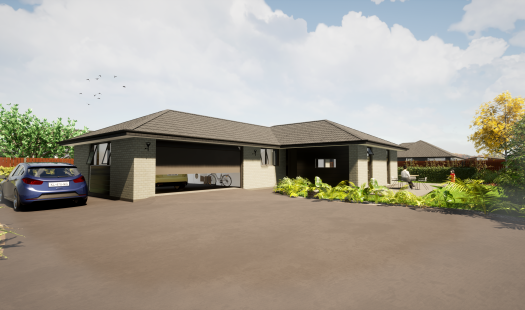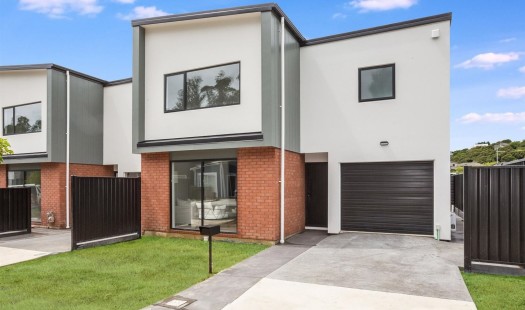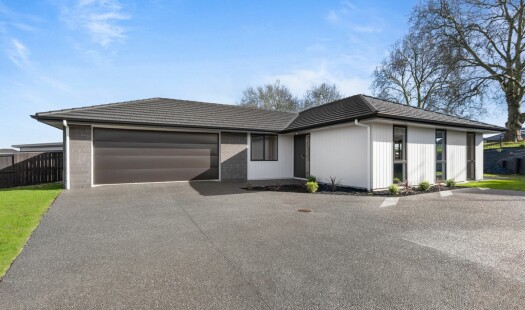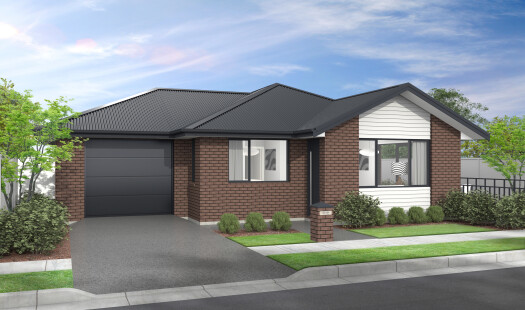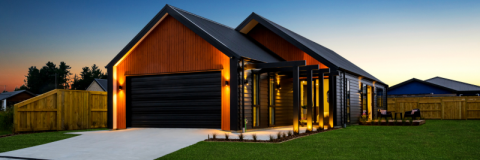This attractive three double bedroom, two bathroom standalone home has a spacious and practical floor plan that would suit a range of people and lifestyles.
As you enter, you'll be greeted by an open plan kitchen and dining area that's perfect for creating delicious meals and enjoying time with loved ones. The three generously sized bedrooms provide plenty of space for a growing family or overnight guests, with the master bedroom featuring its own ensuite bathroom for added privacy and convenience.
The abundance of natural light throughout creates a warm and welcoming atmosphere, making you feel right at home from the moment you step inside. A low-maintenance section is perfect for outdoor entertaining or simply relaxing and enjoying your private oasis.
Package Includes:
168m2 Home | 415m2 Land
Interior Joinery & Colour consultations
NZ Made Designer Kitchen with Tristone Benchtop
Quality Fisher & Paykel Appliances
Wi-Fi Compatible Panasonic Heating
Hard Landscaping (Vehicle Crossing, Driveway, Patios)
Jennian Homes Completion Guarantee
10yr Master Build Guarantee
36mth Industry Leading Defects Warranty
Jennian Homes Canterbury are proud to be part of this community, where we have access to great House & Land opportunities throughout the subdivision. Choose from a range of sites and house designs to suit your budget and lifestyle. Talk to us today about our turnkey finance options and enjoy the confidence of building with Jennian.
This plan is based off our Halswell Display Home located at 65 Collier Drive.
Get in touch to arrange a private viewing, or stop by on Sundays 12-2pm.

