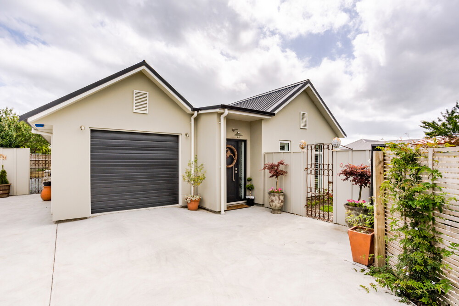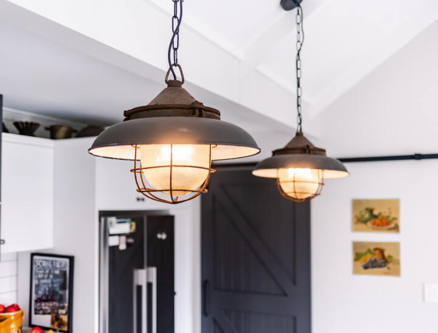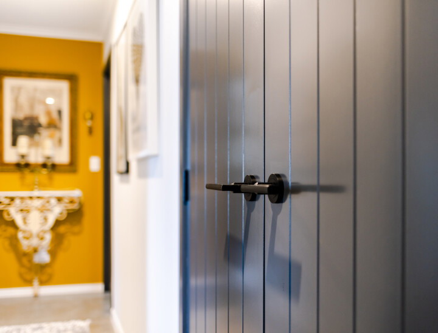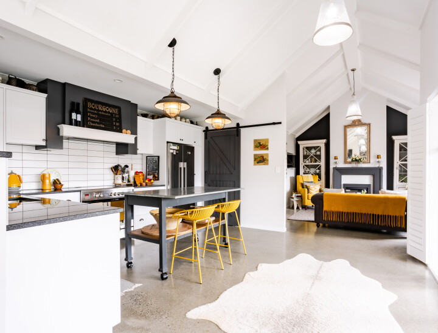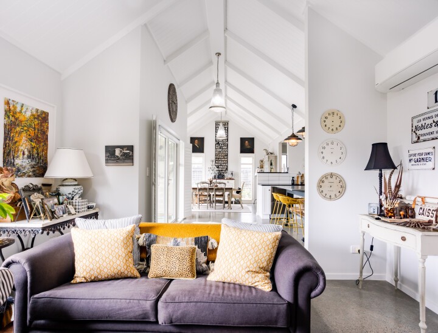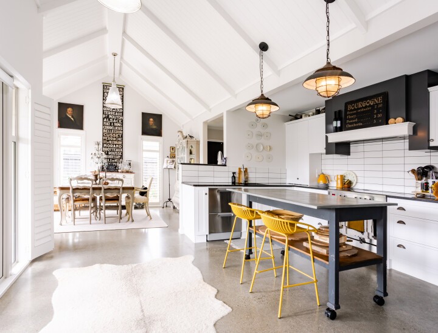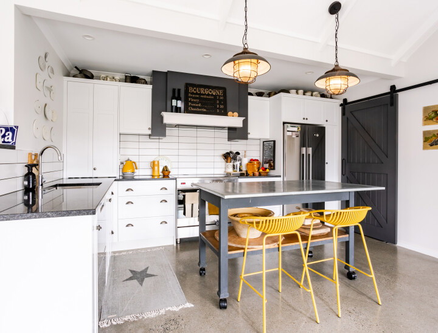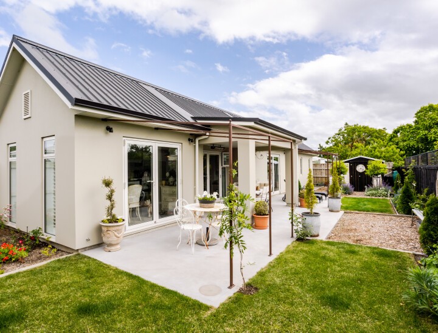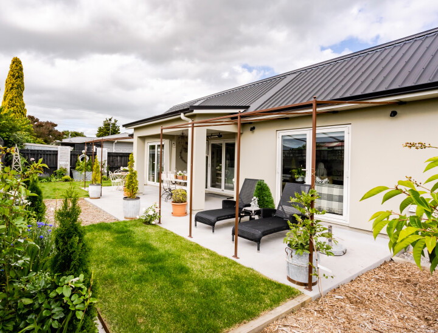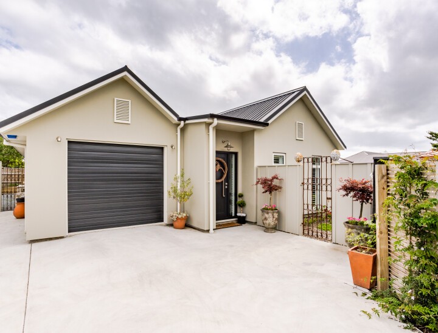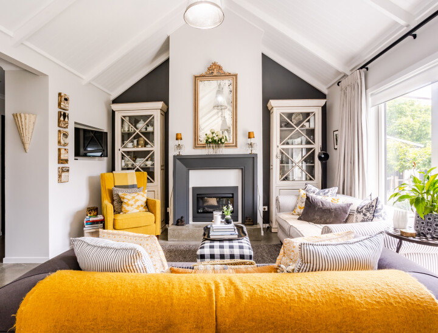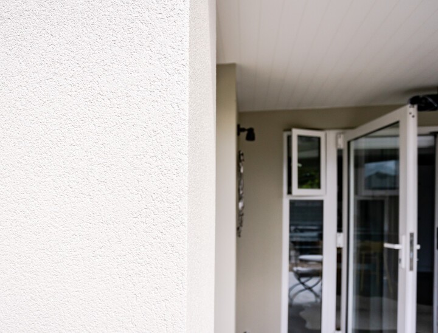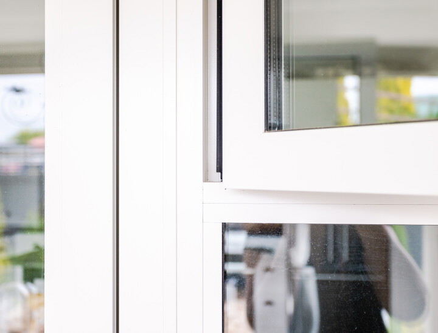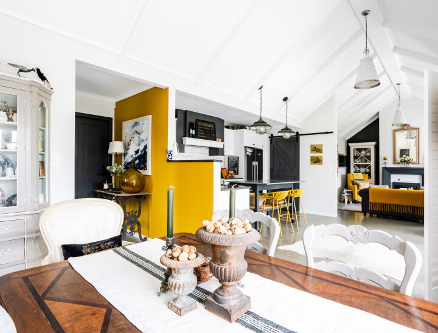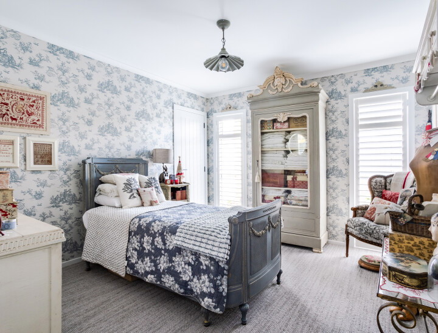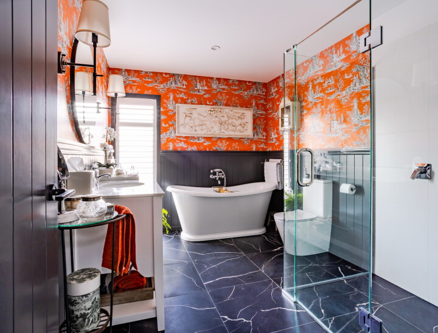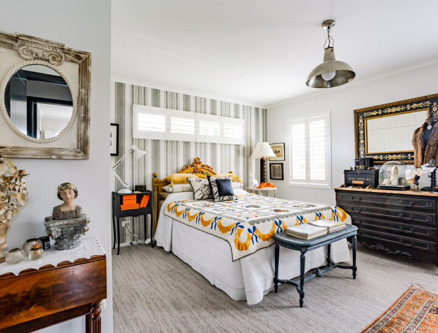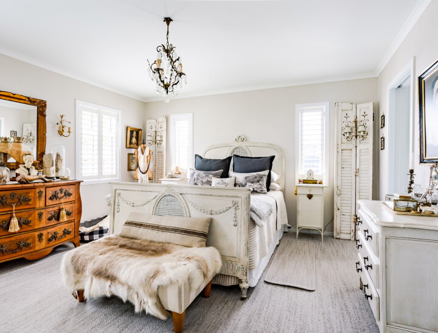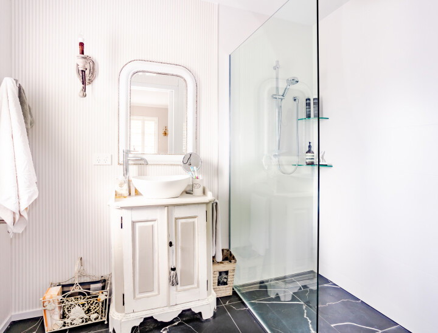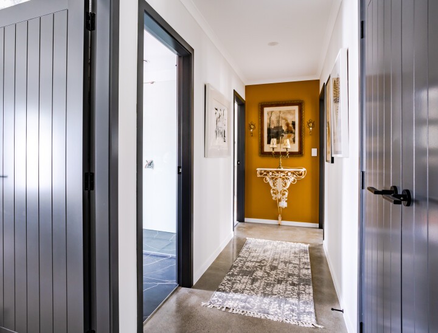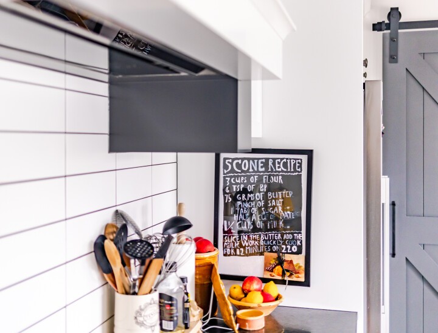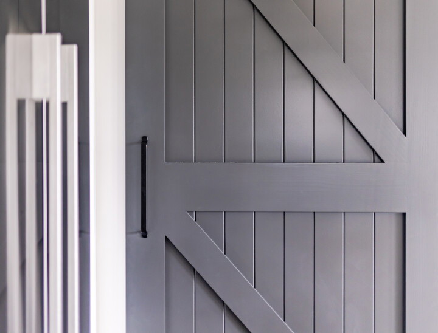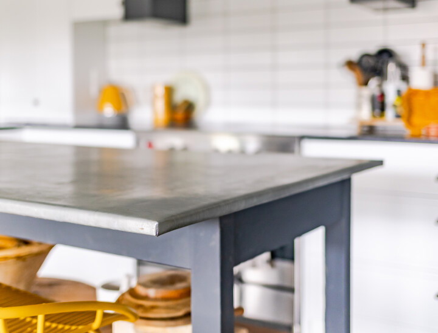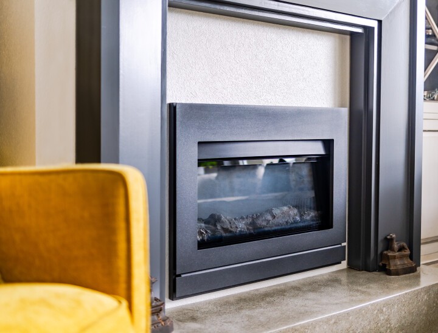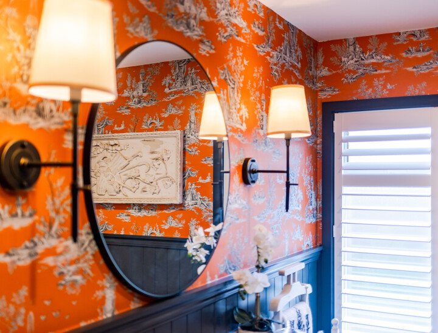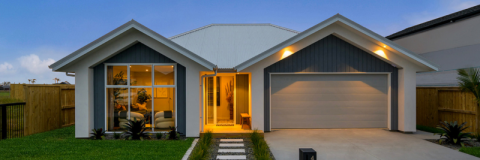Here’s a little piece of rural France in Wairarapa. The 164sqm single-level home deftly balances laidback Kiwi living with flourishes of French-romantic style, and contemporary cool. Open-plan living stretches almost the length of the rectangle-shaped house, and three sets of French doors open directly onto a patio, part of which is covered. It’s just the place for a quiet coffee and croissant. The kitchen, the hub of the home, has all the bells and whistles, as well as traditional touches — in the cabinetry, the barn-style pantry door and above the cooktop, where the rangehood is disguised by a mantelpiece. Raftered ceilings and internal shutters add to the flavour. There’s just a hint of the industrial, too, in the polished concrete floors, stainless steel counters and pendants. Wallpaper feature walls provide pops of colour and interest in the three bedrooms and two tiled bathrooms. A vibrant orange example demands attention in the family bathroom, which has a traditional standalone bath. The main bedroom has an ensuite and walk-in wardrobe. Outside, raised garden beds add to the cottage vibe.
Winning Martinborough Home
19 January 2024
